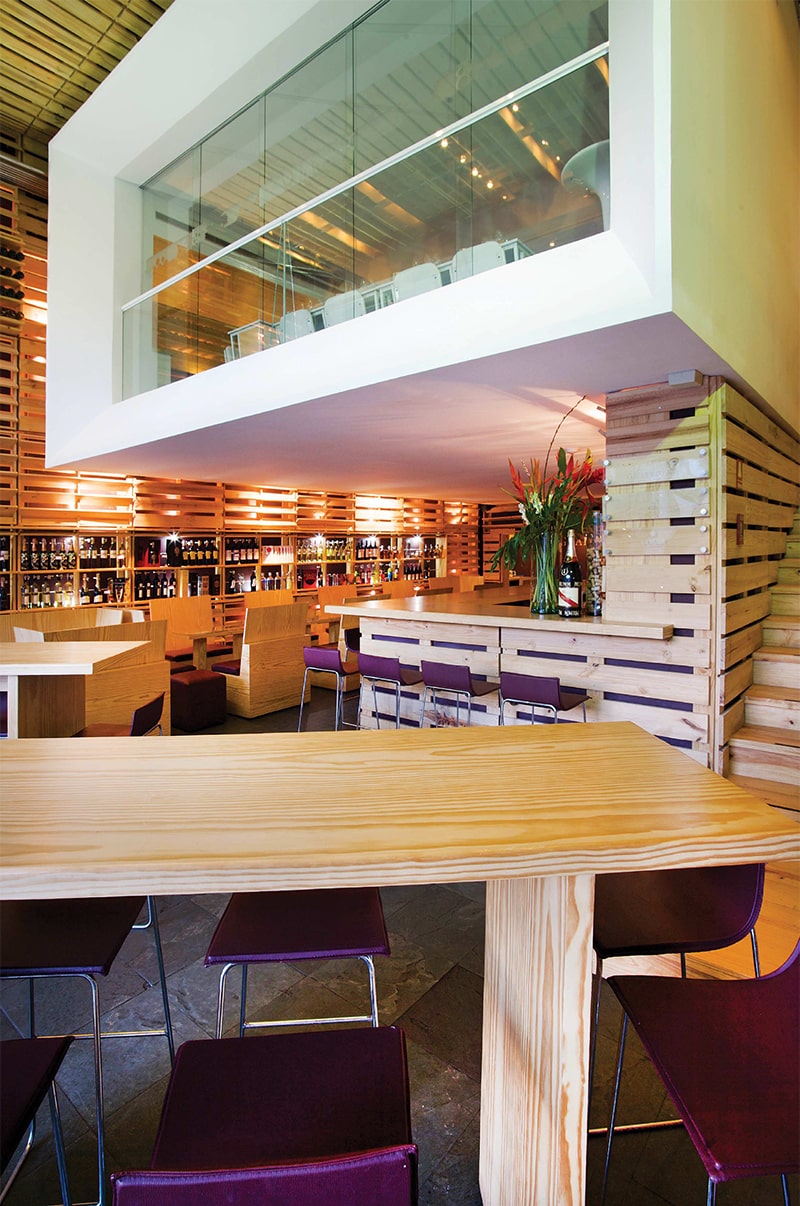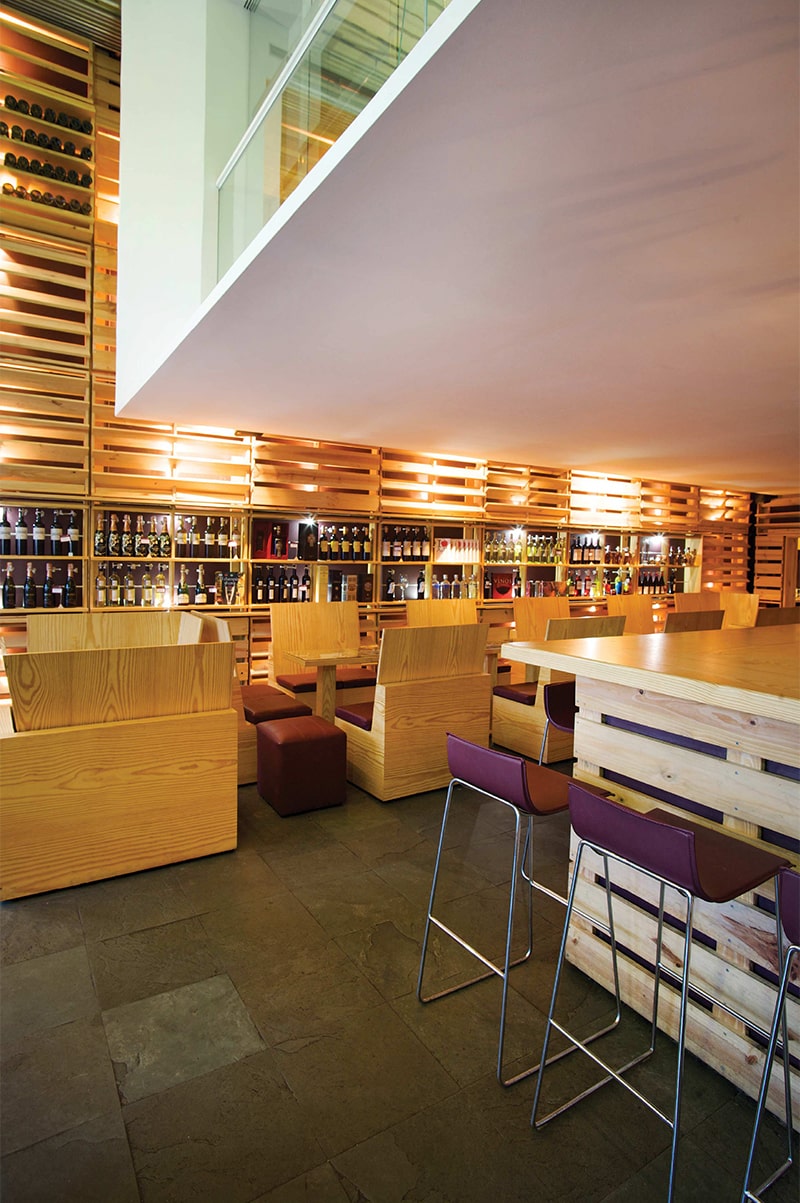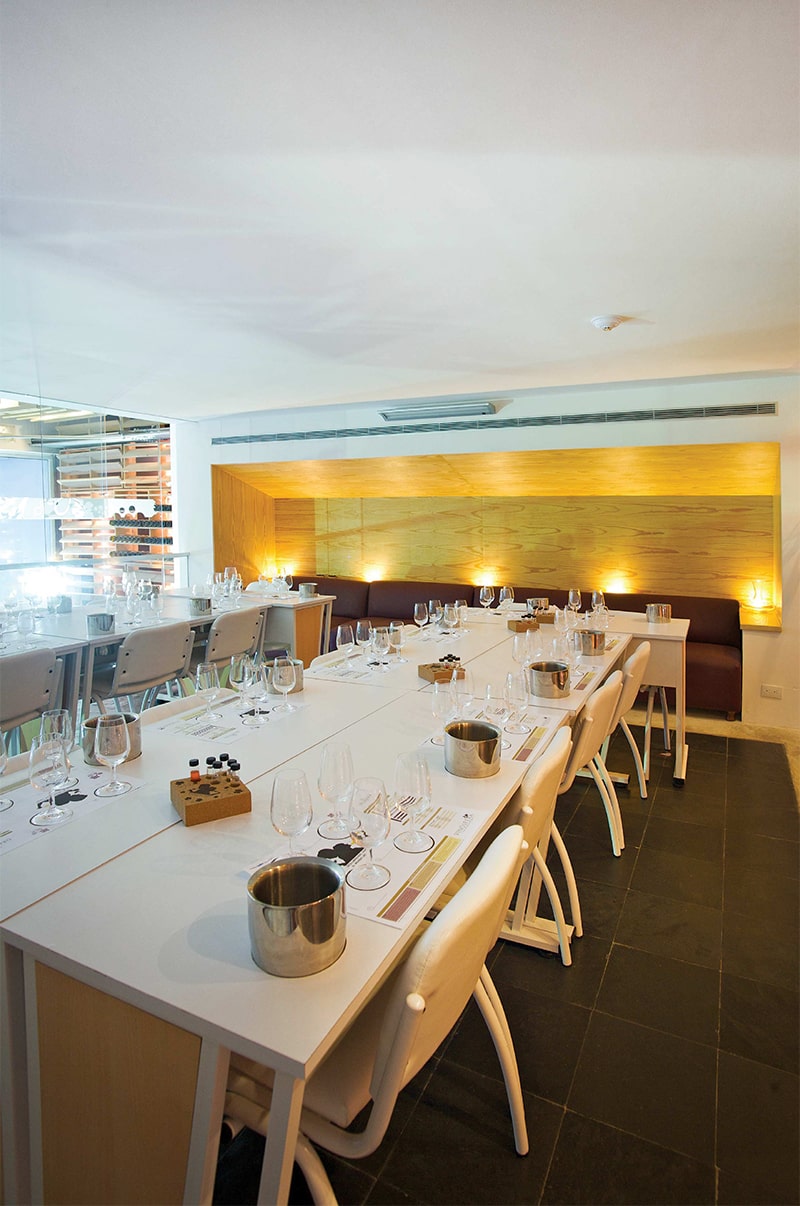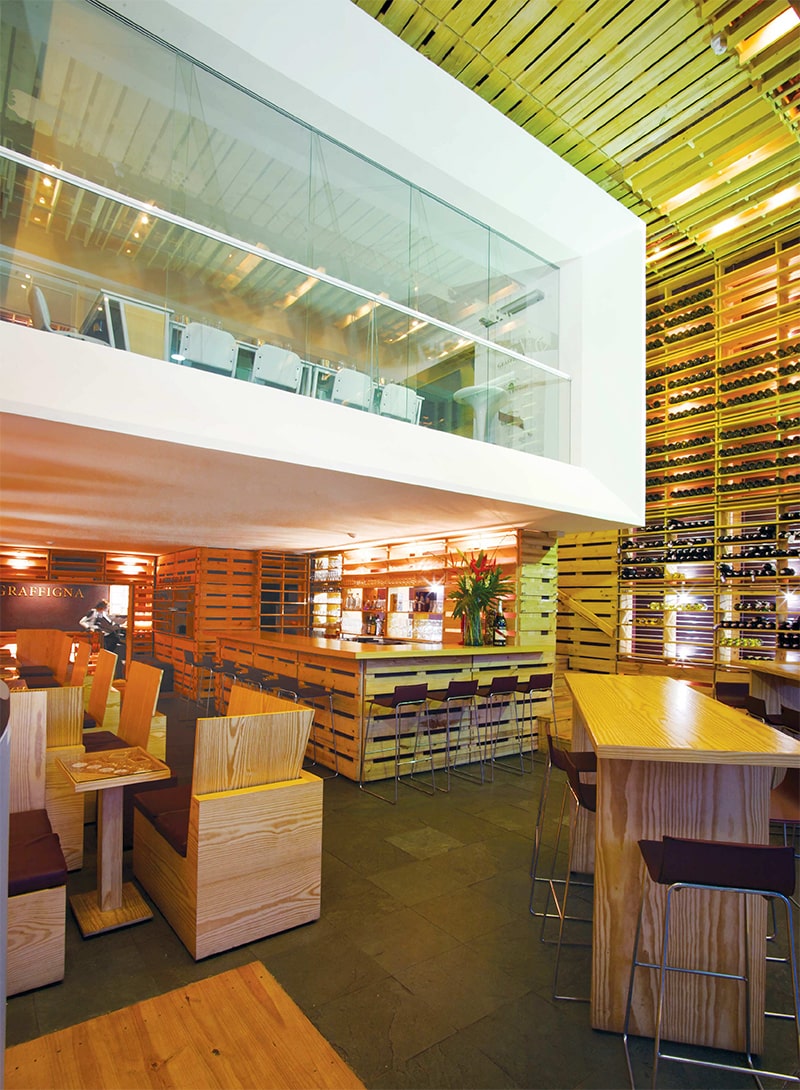
Figuras Conceptuales y Espacio para los Sentidos
Viabilidad Económica
Project: Centro de Cata Vinósfera
Location: Calle California, Edificio California Mall, Planta Baja. Las Mercedes, Municipio Baruta. Caracas
Project Year: 2010-2011
Built Area: 174 m2
Arquitecture Team: Tragaluz Estudio de Arquitectura. Miguel Fernandez / Carmen Navarro Caleya, Arq. Francisco Paúl
Colaborators: Arq. Vanessa Otero Laclé, Rubén Bustamante
Carpentry: Antonio Caubet
Photography: Revista DecoNews
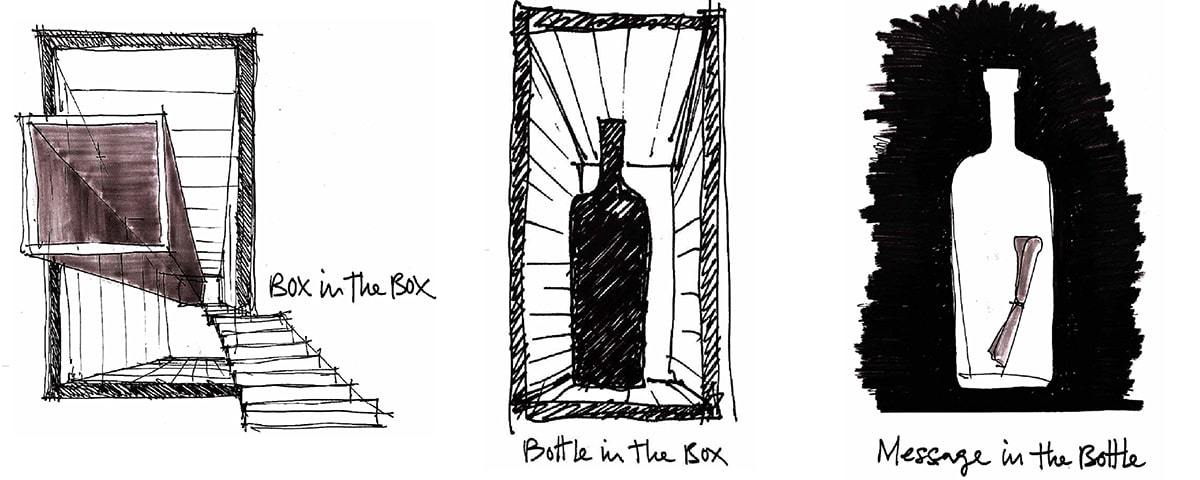
The Vinosfera architecture is born from three conceptual aspects that were put on during the preliminary meetings.
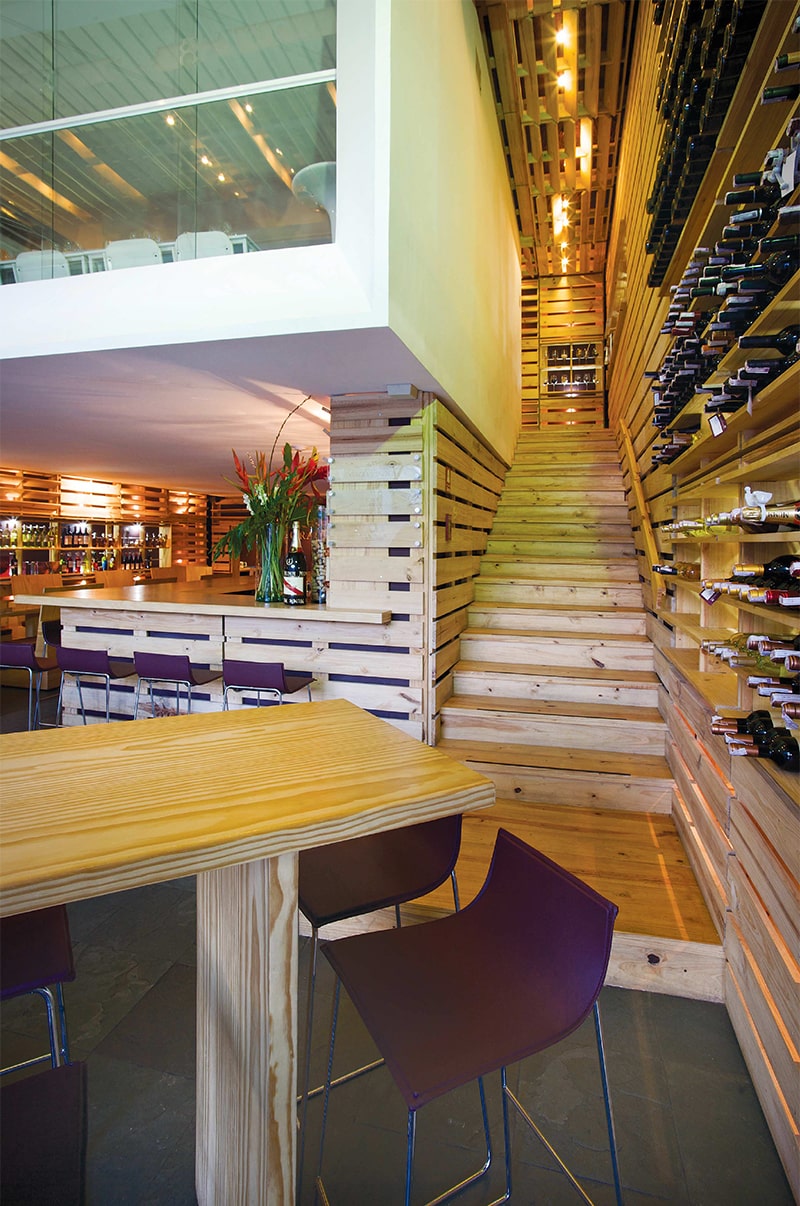
THE MESSAGE IN THE BOTTLE
(El mensaje dentro de la botella)
The cult towards wine in this place’s management evolved many types of wine amateurs and people interested in the matter, from newcomers to the most experimented sommeliers. This concept goes around the different levels of formation that the wine culture offers.
.The place is noticed from the Street and has an intended clear urban condition. Its facade evidently shows the initial concept through a White box hovering inside a big Wood box.
The big wooden box made with pallets has different spaces, scales and activities that is comprehended with the plastic participation of the inner White box.
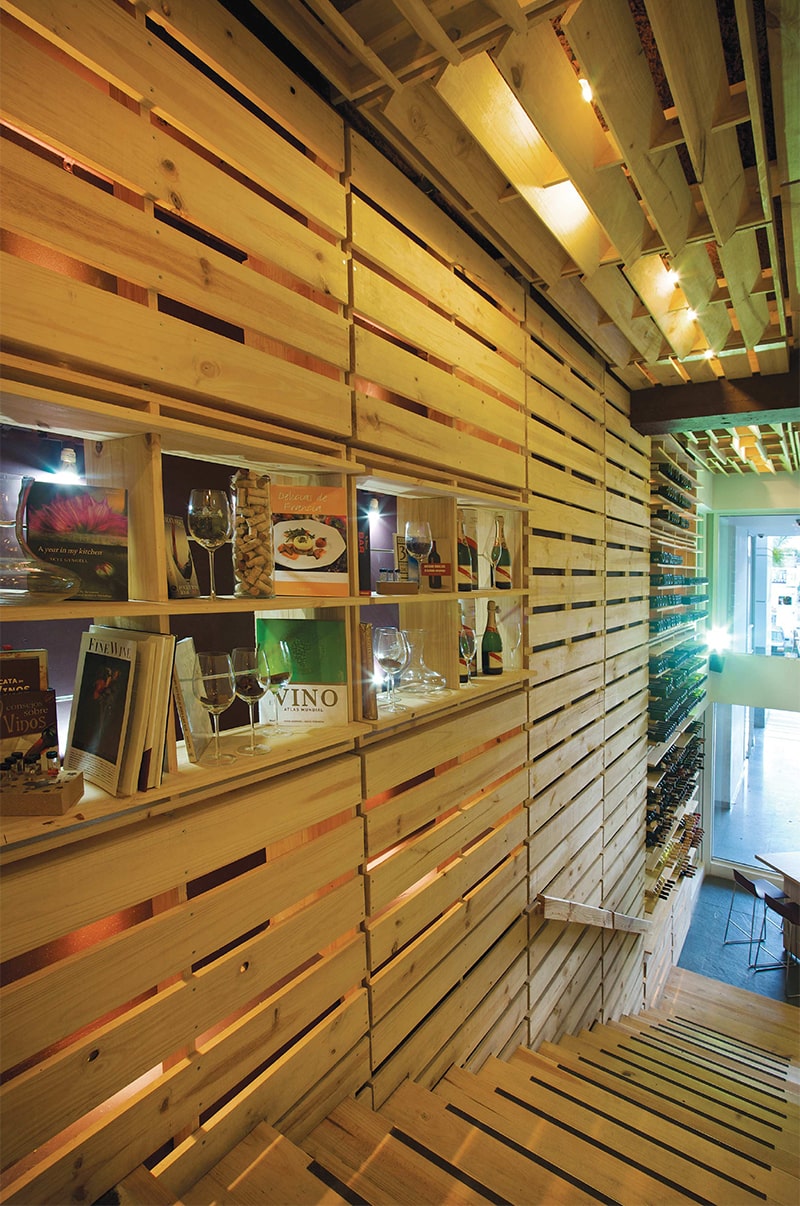
THE BOX IN THE BOX
(La caja dentro de la caja)
(The Box in the Box)This concept defines the part of the program that would hold the local.
(the box) In one hand was intended as a space with a public character where a lounge area, a traditional bar, tasting long tables, an off trade store, kitchen area and the pay desk would be developed.
(the box in the box) In the other hand a more private space was required that could work as a tasting room, where wine and food tastings would be held for wine gastronomy amateurs and experts as well.
THE BOTTLE IN THE BOX
(La botella dentro de la caja)
In this case, the conceptual approximation was referred to the tectonic aspect in materials and construction of an adequate atmosphere for the sensorial experiences offered by wine and food. Using wood, as an interpretation of industrial pallets, generate the internal surfaces of the outer box, conceiving the idea of a big cellar that surrounds the tasting room or inner box. in the previously mentioned tasting room the color White on the walls build a neutral space where the wine colors are highlighted by contrast.
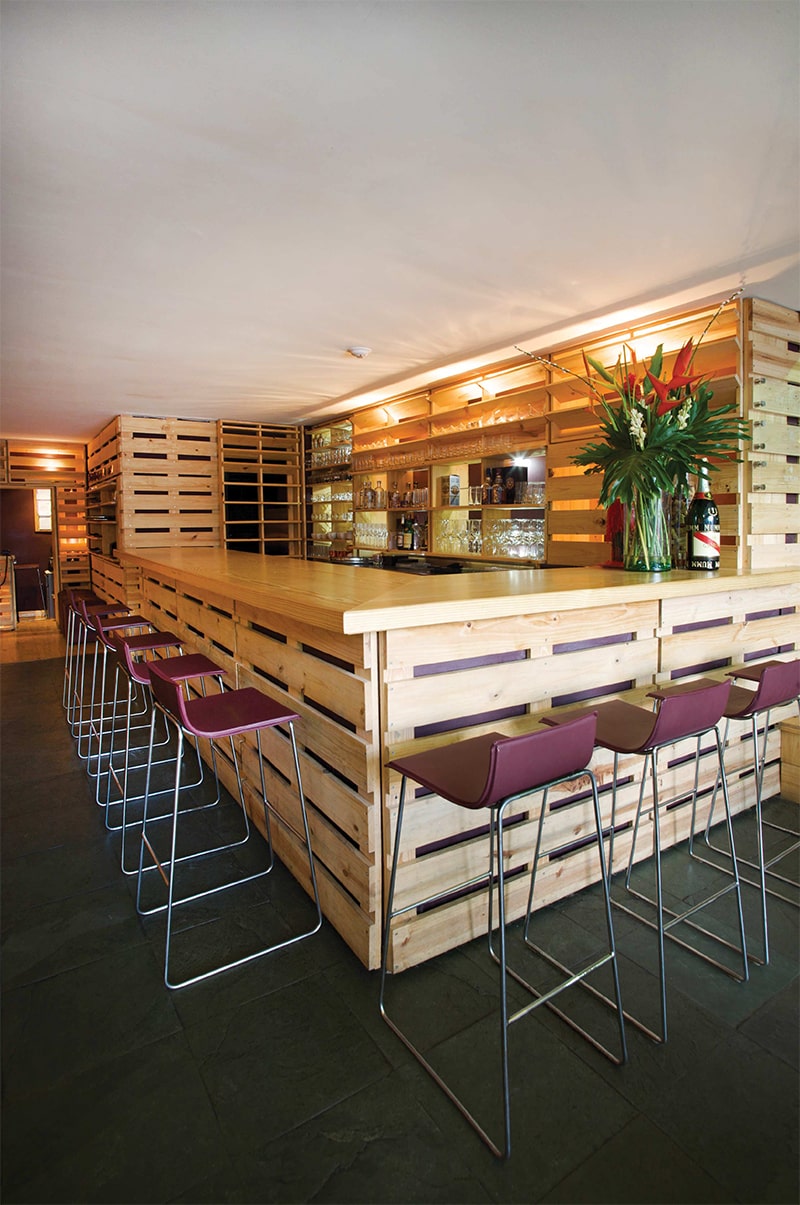
The tasting tables are located in a showcase –wine guard- in double height, while the lounge area and the bar reduce their scales to transform into more intimate spaces, close to the Wood feeling and the products shown there.
The stair space develops under Wood textures in the ceiling, floors, walls that contrast from the smooth White Surface the White box’s side.
The hall generated at the end of the stairs offers a small area, with great space quality, which is perceived again through the Wood pallets textures, but this time it’s highlighted by the reflection from a plane that is composed by the railing glass doors of the tasting room.
The tasting room space is conceived as a white laboratory with a view of the street through the entry hall.
