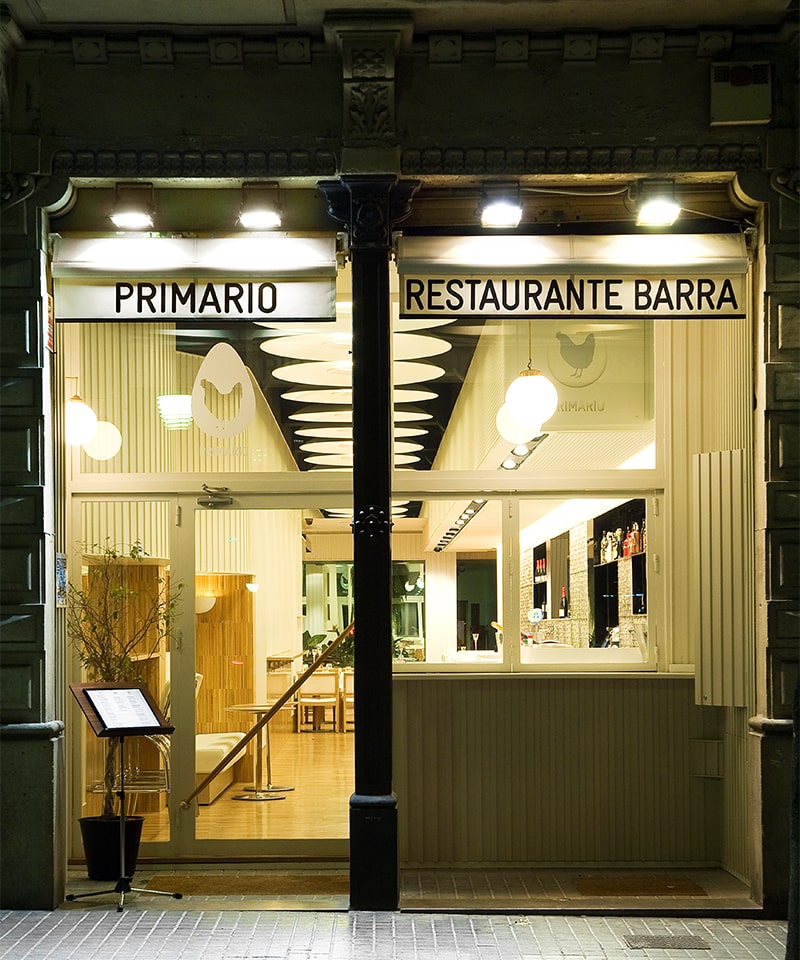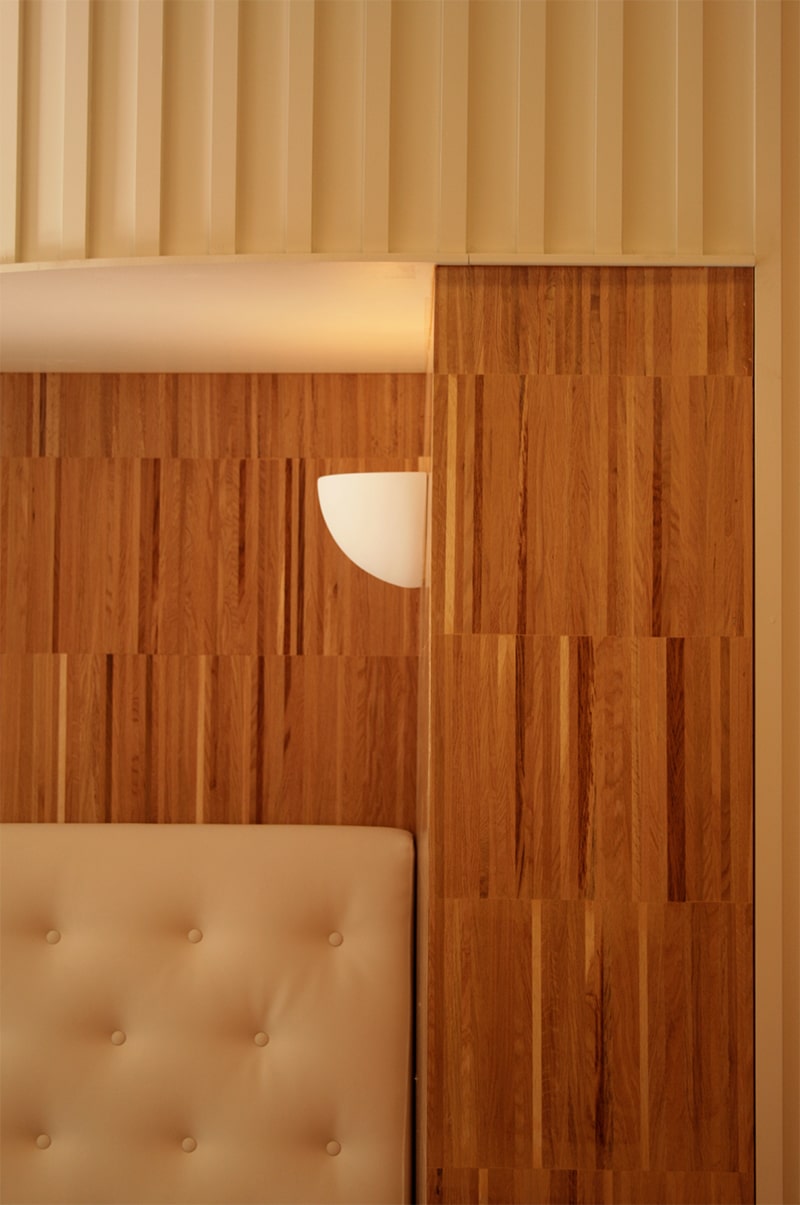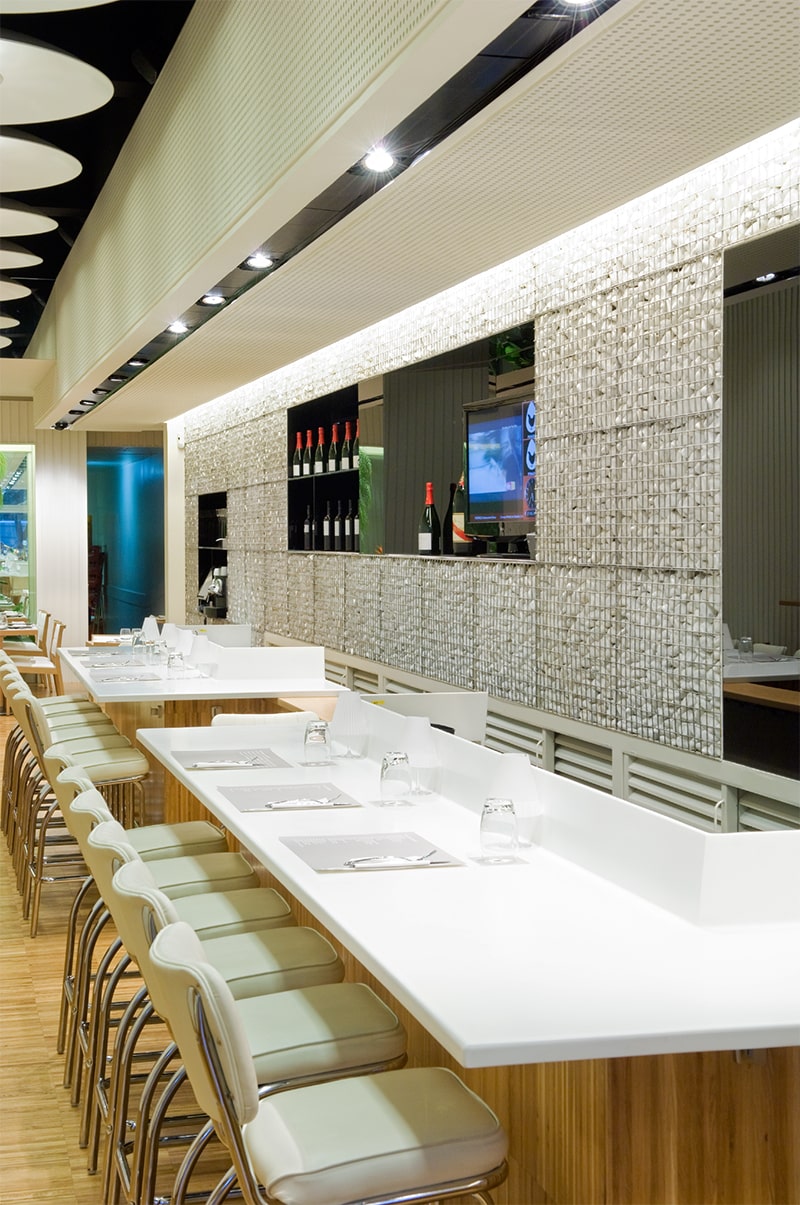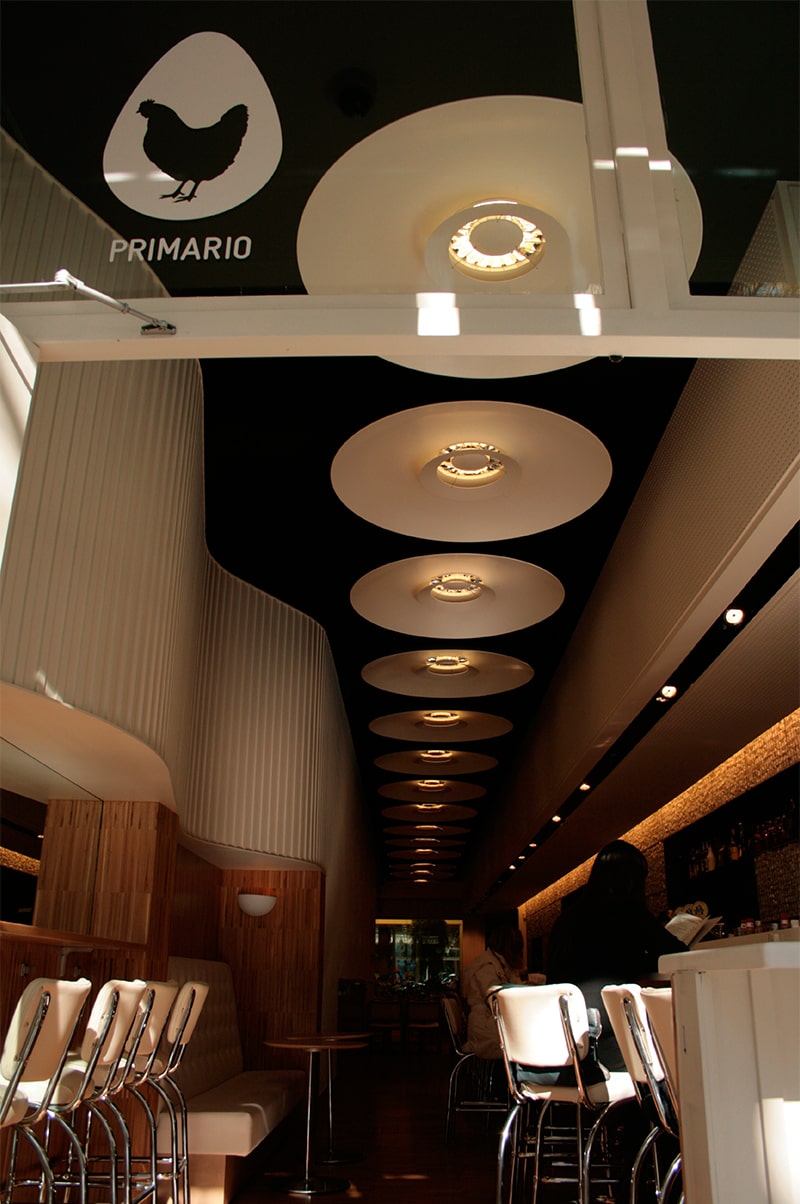
SPECIES OF SPACES
– URBAN INFORMAL
The access space was conceived as an urban design operation. The setback of the façade allows the urban pavement to be incorporated into the plot, the doors and windows achieve a maximum opening and clear a bar,of 1.20 meters. of height, which is offered to the street.
It sought to widen the threshold that limits the public and the private, and provide a space full of natural light intended for the traditional urban informality of a tapas bar.
– SEMI-FORMAL themed bars
Two themed bars in “U” shapes with a height of 0.90 meters. of height, they intend to solve an intermediate area between the street and the restaurant. A space that recalls the collective “dinners”, oyster bars or sushi bars, where natural light is progressively diluted.
– FORMAL restaurant
The restaurant is located at the fodo of the elongated local next to a green patio that finishes off the perspective. Tables of 0.75 meters. of height culminate the downward progression of useful surfaces to eat in a space sheltered from the street and natural light.The social conditions are formalized as the light is dimned and as bars and tables decrease in height.
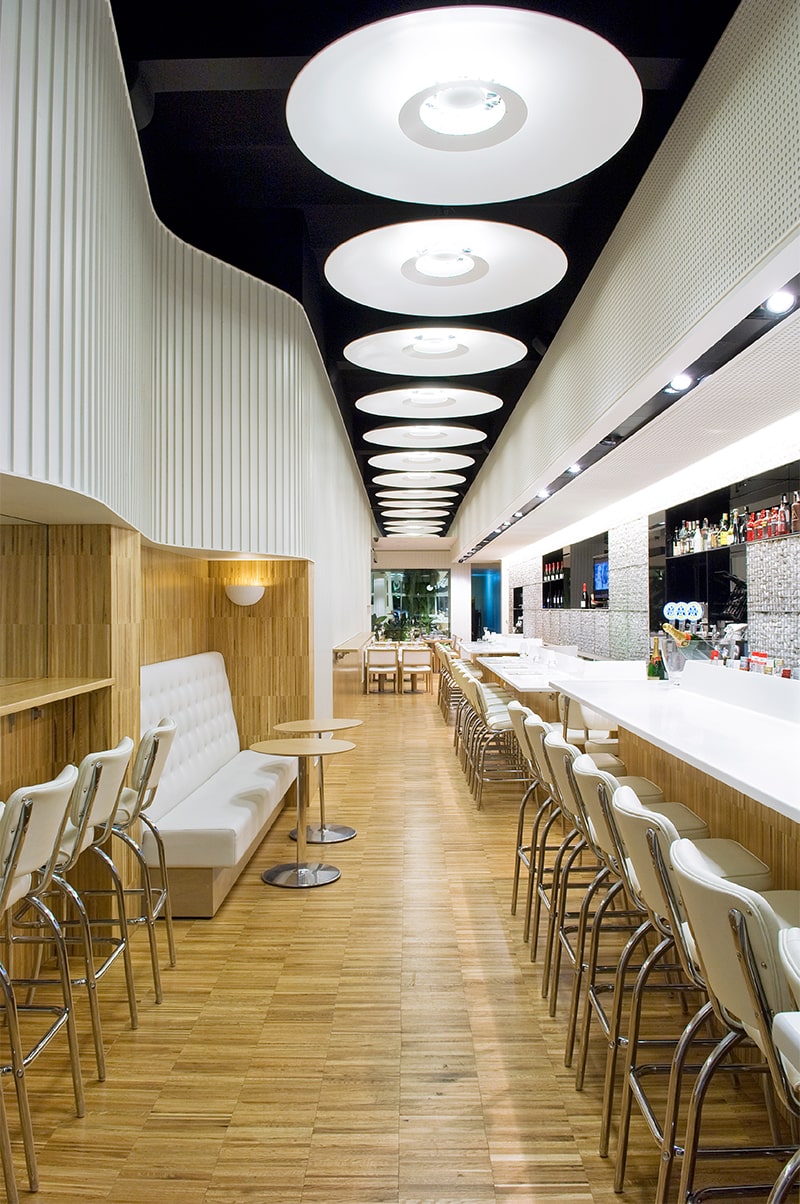
LIGHTING
Architecture and lighting have been conceived in an indissoluble way. In some cases the luminaires make the architecture and in other cases the architecture is the luminaire. Three Axes of Light solve the longitudinal direction of the premises:
1.- Siteco’s H3 luminaires make architecture in that they generate the main ceiling with its plate shape or “wok” inverted and suspended that propagates a natural light (fluorescent 830) and homogeneous.
2.- The Fil Box (pendant) and the axis of Puzzles in black (recessed)of LAMP direct an incandescent and warm light on the surfaces of bars and tables.
3.- The architectural solution for installations from the perforated sheet drawer, detaches from the stone wall generating a groove in which a line of 25 uninterrupted linear meters of lighting is hidden (fluorescent 830 and RGB Leds of chromatic oscillation). In this case the architecture is the luminaire. The Backyard manages to finish off the narrow and long perspective of the place generating a focus of natural daylight and night light that produces a comforting game of shadows through the vegetation. The Blue Window is projected from the common area prior to the washbasins, lined with blue glass mosaics,towards the diners’ room. This window, a spatial link, manifests itself as a subtle luminaire that provides attic color value.
From the conceptual proposal to the gastronomic staging
Design Quality
Project: Primario – Barra Restaurant
Location: Plaza Doctor Letamendi 27. Barcelona 080a07, Spain
Date of Implementation: 2009
Construction Area: 210 M2
Architecture Team: Arq. Miguel Fernandez Reyna
Rigger: Sebastiá Aguilera
Engineer: Eugenia Sainz
Photographs: Xavier Graells, Miguel Fernández Reyna
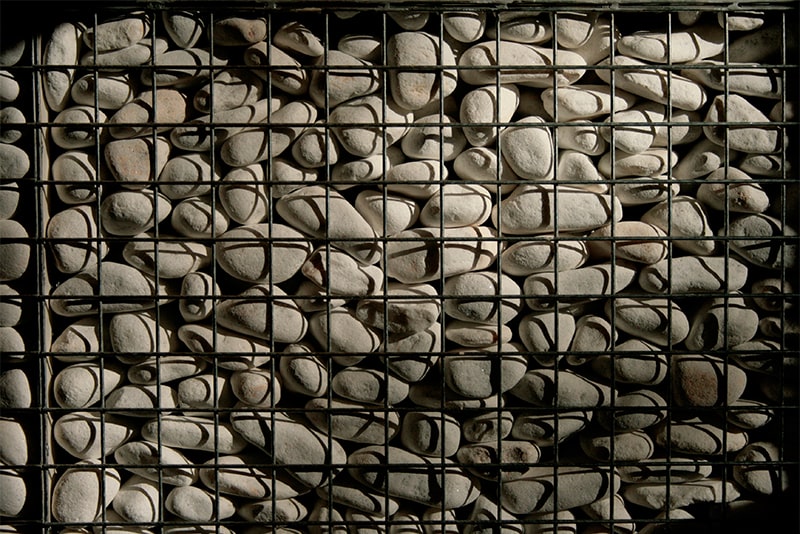
PRIMARIO CONCEPT
The idea of “Primario” is born from a creative interaction between gastronomy and architecture. The exaltation of raw materials was sought both in the Asian-Mediterranean fusion of the kitchen and in the interior design.The work with stone, light, wood and vegetation, aims to show the cleanliness of matter in its primary state.The graphic design, however, in the corporate image humorously presents the concept of Primario by posing the universal enigma of the chicken and the egg …
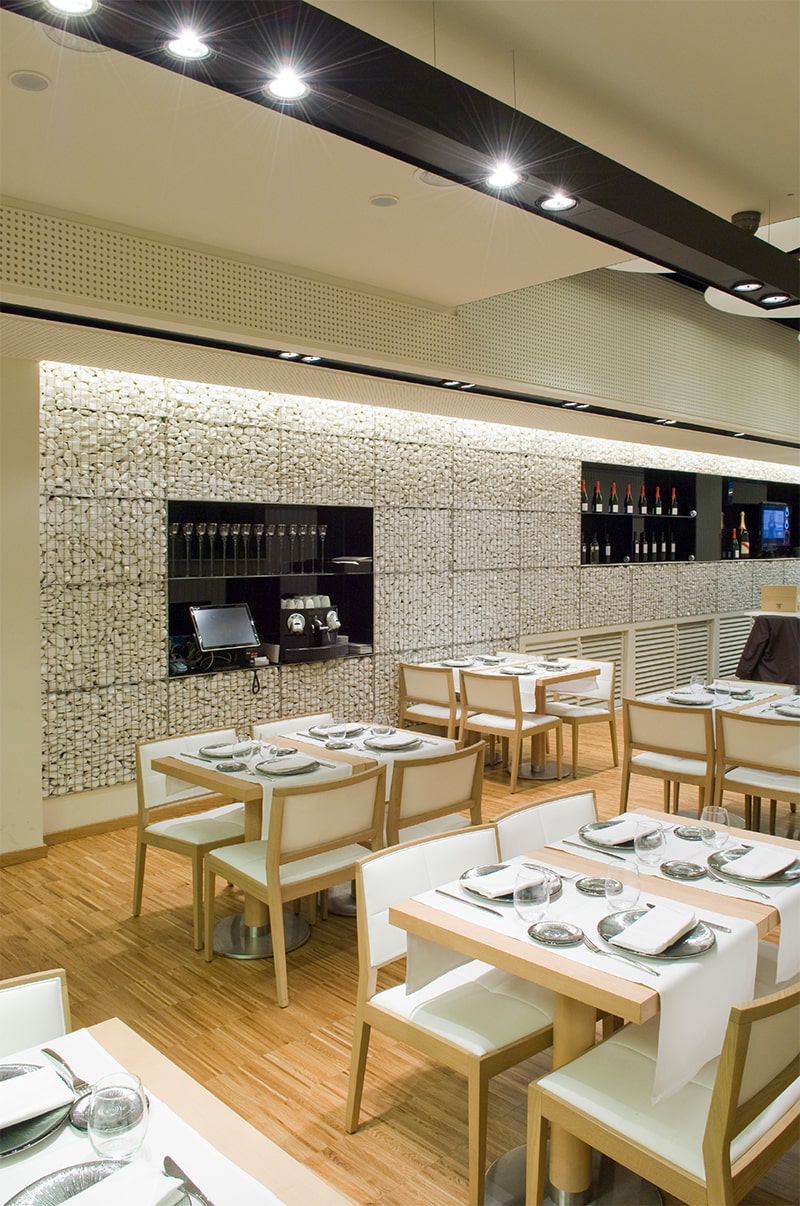
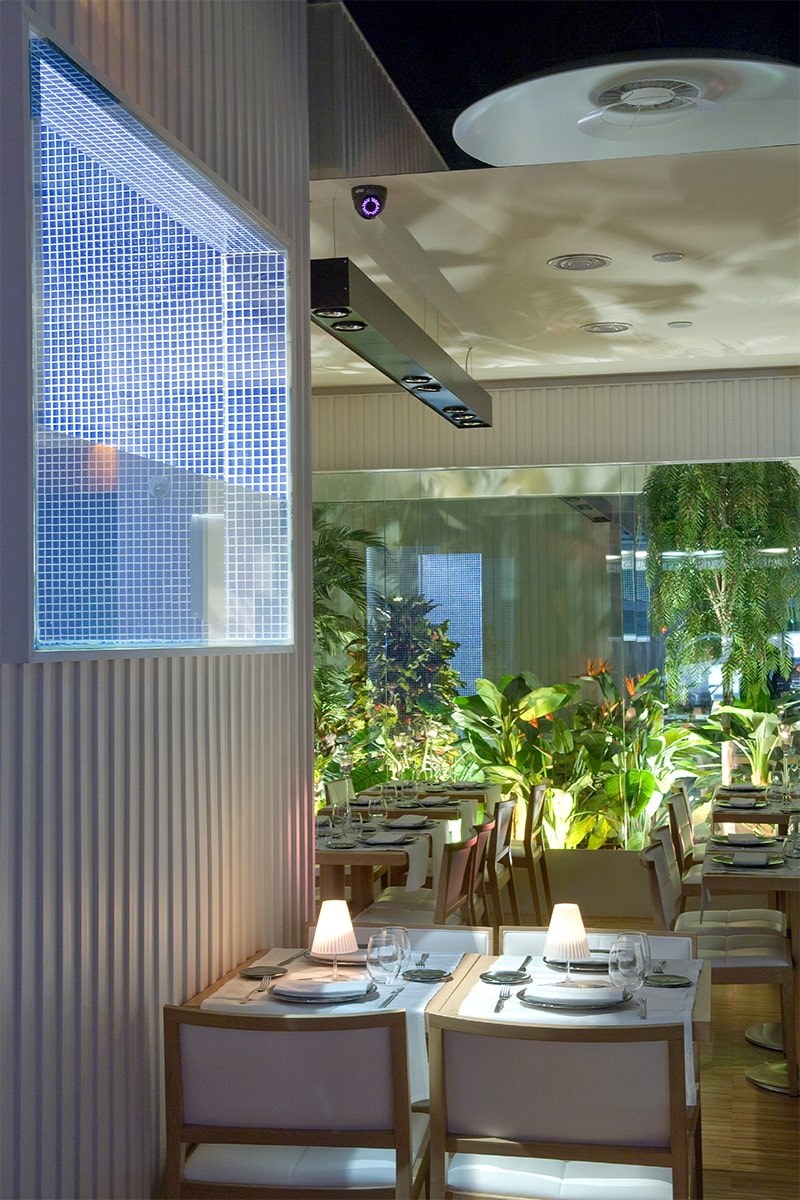
TEXTURES ON WHITE
The spatial projection of the “Primary” concept suggested an atmosphere of clarity and cleanliness that resulted in a set of textures on white.
White stone inside metal mesh, perforated sheets, lacquered wood machimbrado, smooth corian surfaces on the bars, luminaires in the form of inverted tableware and furniture upholstery, are part of a composition of non-chromatic textures.
