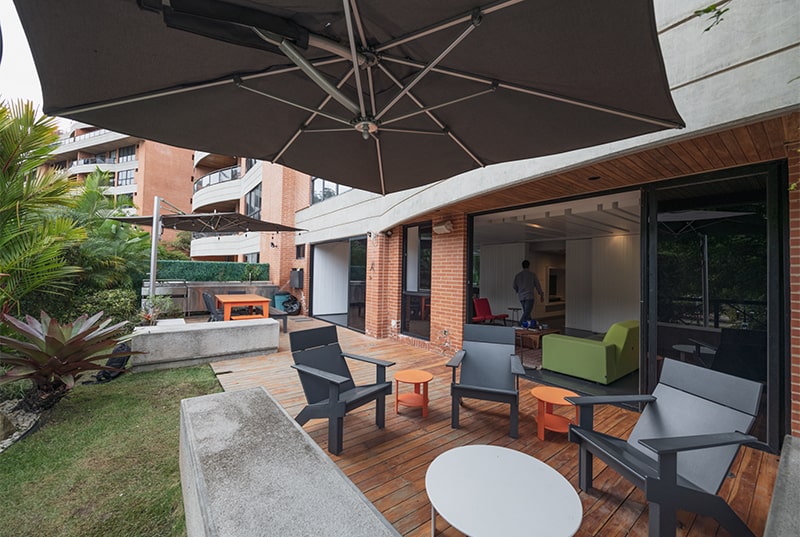Living with the Garden – The Art in Housing – Fluid Space
Project: PB Apartment Hacienda La Lagunita
Location: La Lagunita, Caracas, Venezuela
Date of Implementation: 2015
ConstructionArea: 420m2
Landscaping Area: 210m2
Architecture Team: Tragaluz Estudio de Arquitectura. Miguel Fernández Reyna / Carmen Navarro Caleya
Collaborators: Adriana Ruiz Carrasquero, Rubén Bustamante, Laura Salazar, Francheska Elgueda, Jorge Arroyo
Carpentry: Federico Poján, Juan Arotinco
Landscaping: Jorge Chapellín
Lighting: Helios
Photographs: Alfredo Lasry
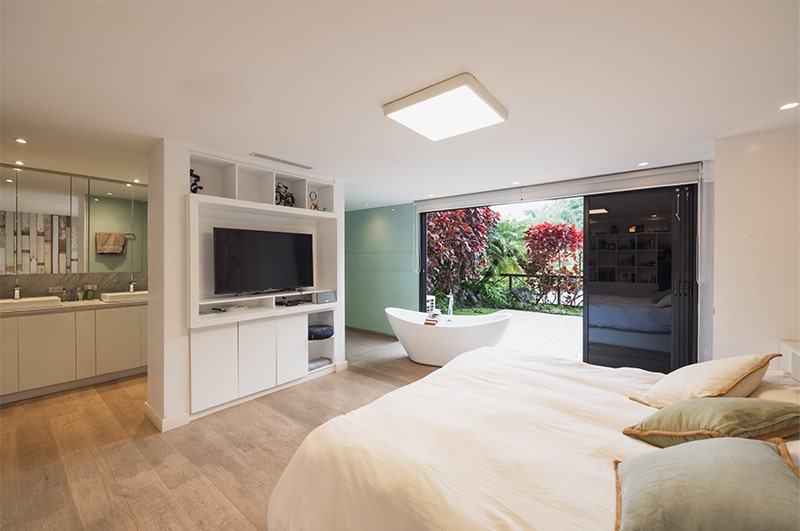
LANDSCAPE:
The apartment is located between two different landscape situations, terraces and patios, which develop in their longitudinal direction.
The terrace of 150 m2 is composed of wooden pavements, grass, vegetation of different scales and colors, and benches of hammered concrete. The terrace seeks to complement the internal uses of the apartment by associating itself with social and private areas.
The patios are two, one that is openly linked to the kitchen and service areas and another smaller one that accompanies the secondary rooms and the intimate living. All patio surfaces are vertical gardens that visually introduce green to the interior of the apartment.
Conceptually it is sought that the landscape is present and cross-in each of the interior spaces.
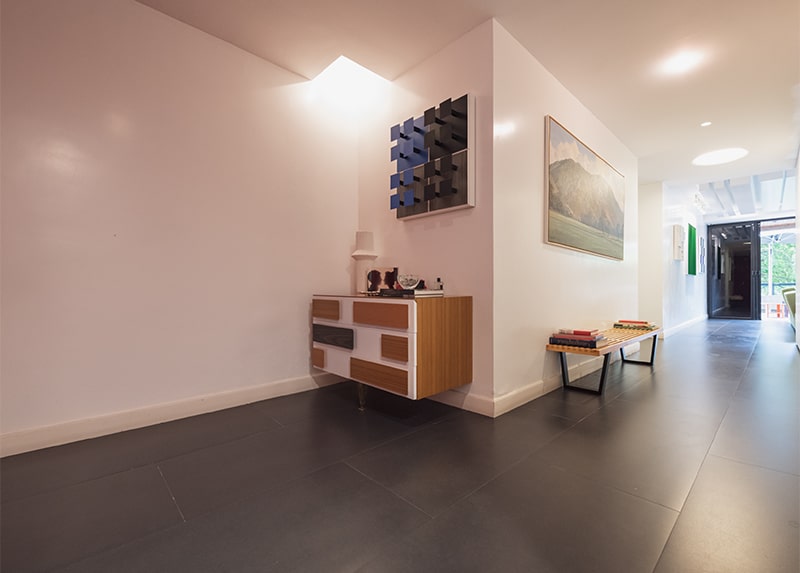
TEXTURES:
The walls, doors and ceilings of some areas of the apartment have been lined with white or red lacerated wood (front door). These coatings offer reliefs of different dimensions and depths, some have been designed from graphic motifs such as the barcode and others from regular patterns that respond to the modulation of furniture, closets and /or doors. Some coatings have been made with numerical control machines and others with conventional tools.
In any case, the objective of these textured coatings in white on white responds fundamentally to the search to tame the architecture through visual touch.
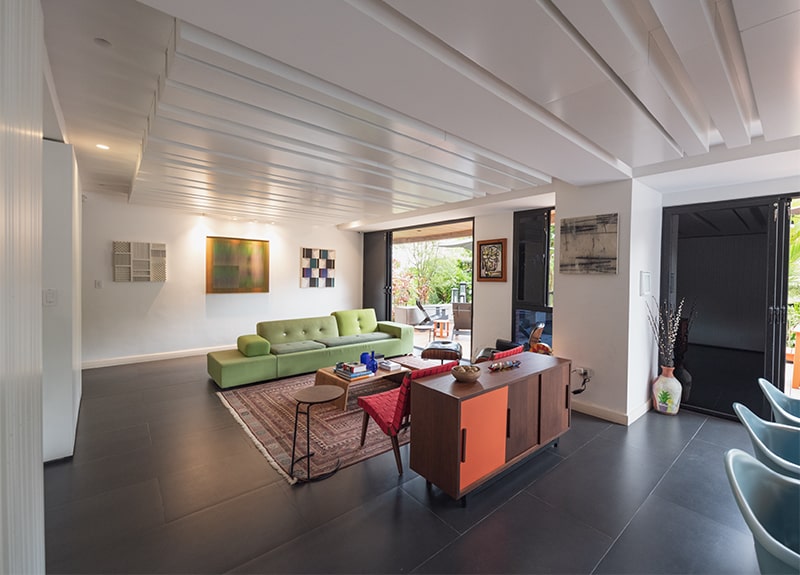
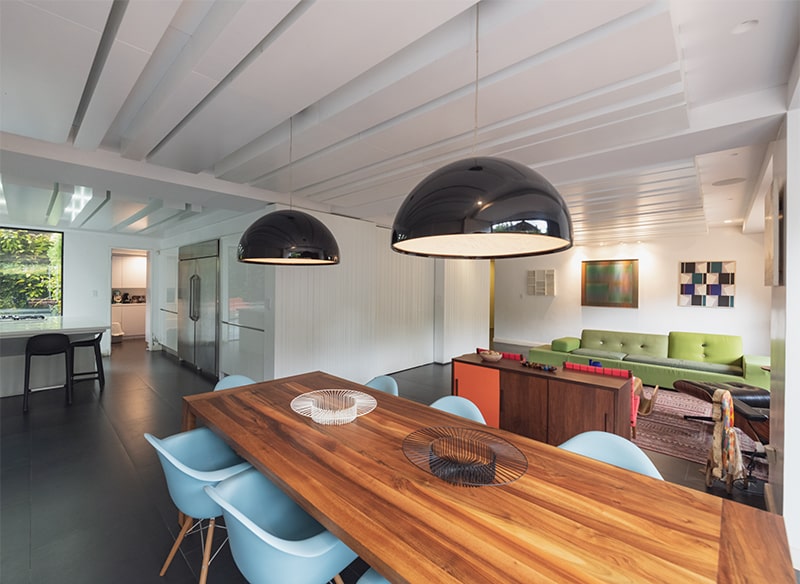
COVER:
The idea of covering the ceilings of the noble areas (living room, dining room and kitchen) was addressed through a conceptual approach to the meaning of the Roof. With the idea of Taming architecture making it close to the senses and the breadth of domestic functions, a roof was designed with which it is intendedand evoke what we define as the shelter protection.
The evocation rests on an irregular surface of pronounced and modular reliefs that absorbs both sound in acoustic terms and light sources. The roof iscomposed ofprefabricated modules of white-painted wood that run through the three open areas in the shape of “L”, providing them with a spatial and sensory character in a visual and tactile sense.
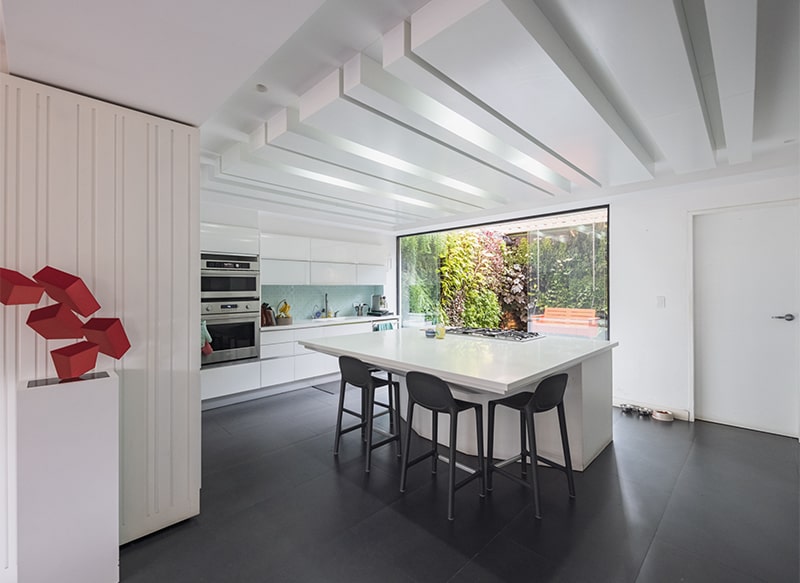
Fluid Space:
The spatial configuration has a flexible and versatile purpose, and at the same time aims to be fluid and with open circuits. The social area of the house is composed of the living room, dining room, TV room, graphics workshop, terrace, kitchen and patio. Through glass enclosures, sliding wooden doors and the spatial condition itself, it is achieved that all these activities can coexist openly or segregate at discretion.
For the master bedroom this concept of fluid spacewas also achieved since the spaces of dressing room / open closet,bed, sink, wc, shower and terrace, can be walkable through an open circuit.
