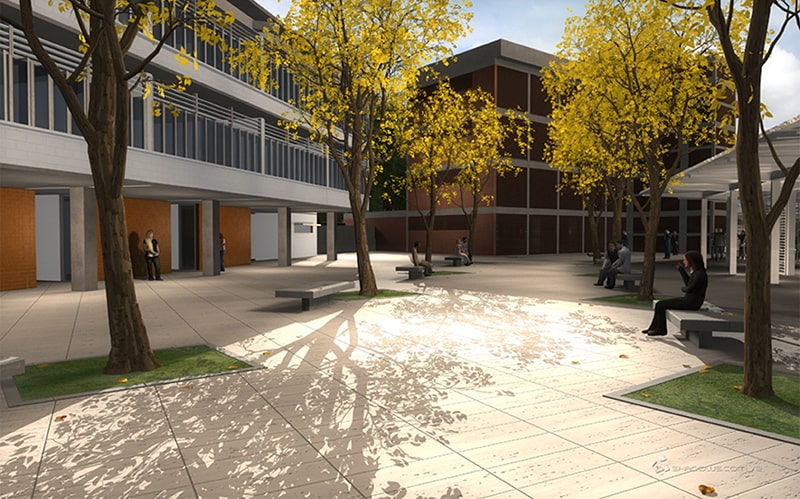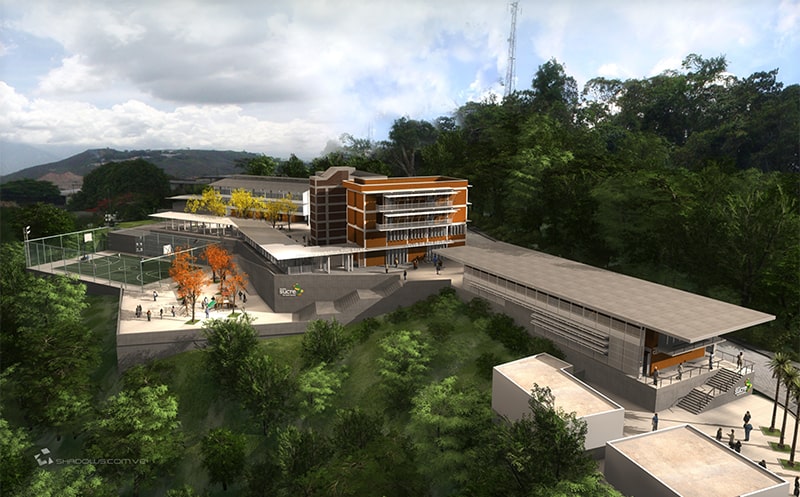
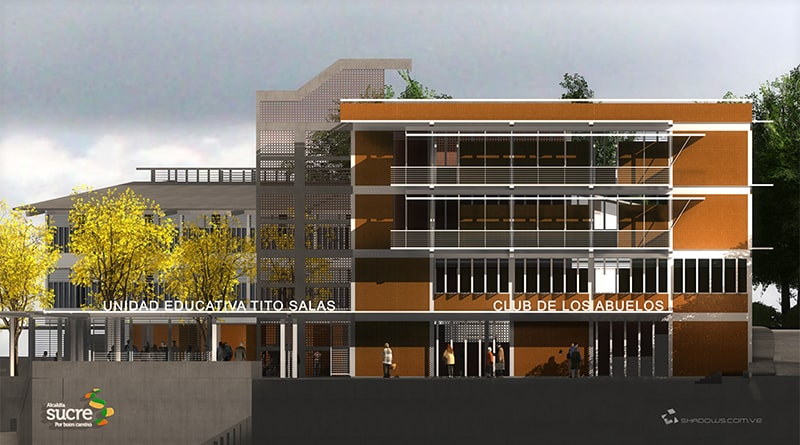
VOLUMETRIC PROPOSAL
The new building is a large flat roof of rectangular shape that flies over the public spaces at its narrowest ends and rests in the longitudinal direction on two planes of metal bars that serve as facades.
Below the large roof are inserted two volumes that house the different closed functions of the complex. The smaller volume of cubic proportions contains the ambulatory, classrooms and general services, while the larger volume contains the auditorium. Between them opens a double height space that is projected onto the landscape and the service street and in which runs a continuous staircase that links the two levels.
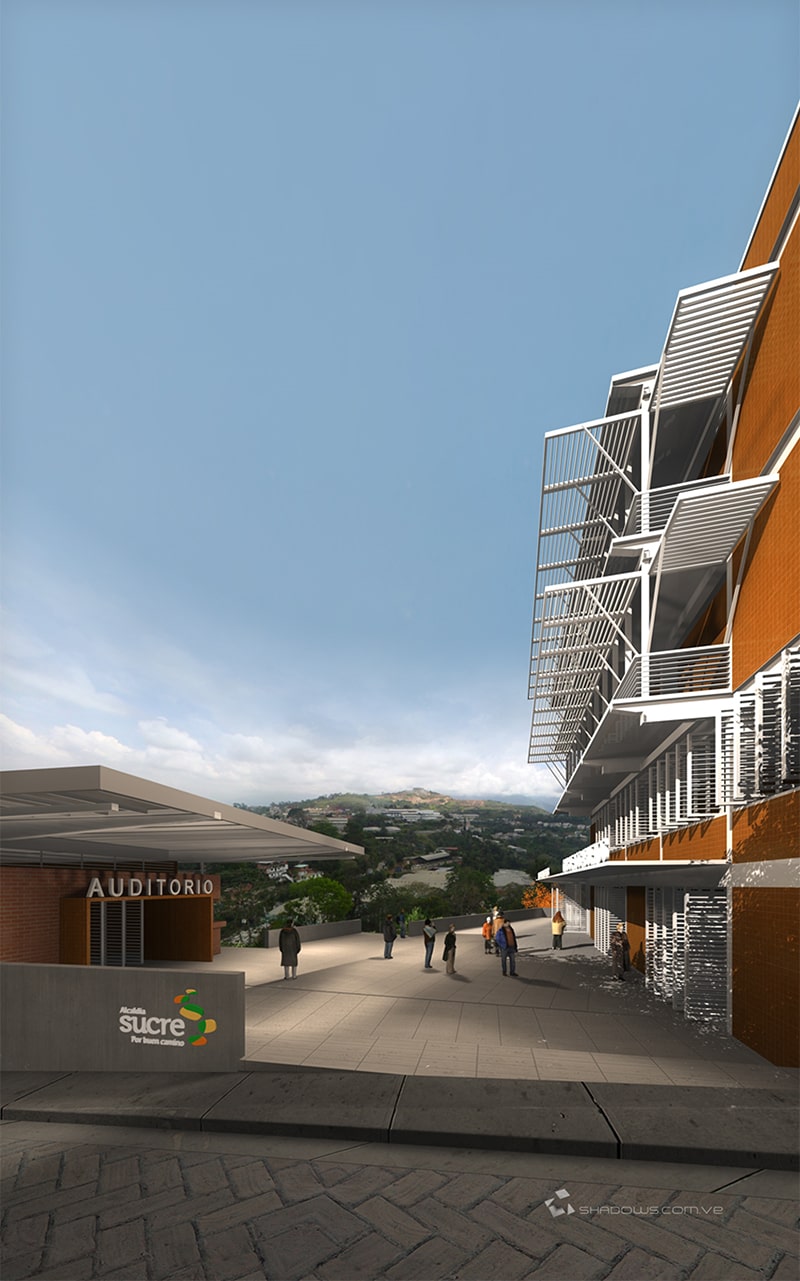
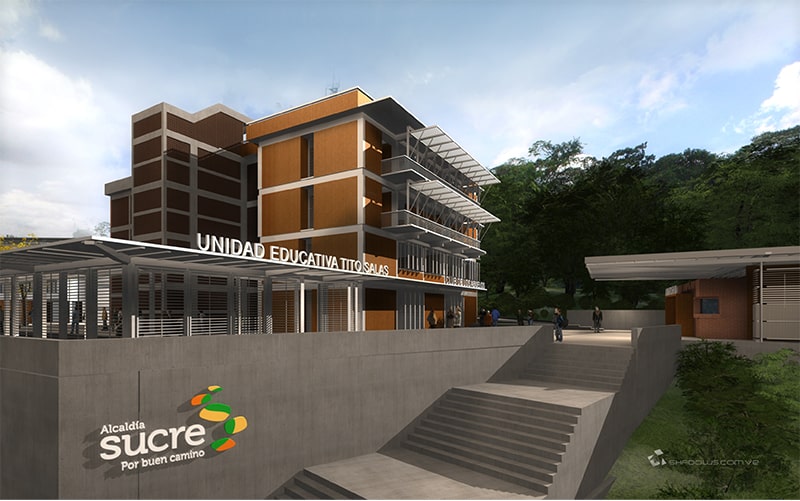
Urban Habilitation – Ambulatory and Training
Project: Tito Salas Integral Center
Location: Sector Los Guayabitos, Parroquia Mariche, Municipio Sucre, Caracas, Venezuela
Date of Implementation: 2011
Construction M2: 3225m2
Architecture Team: Tragaluz Architecture Studio
Renders: Shadows Animation
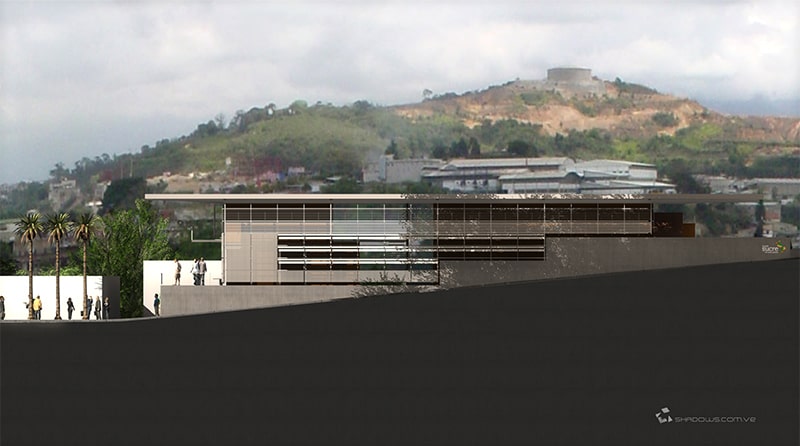
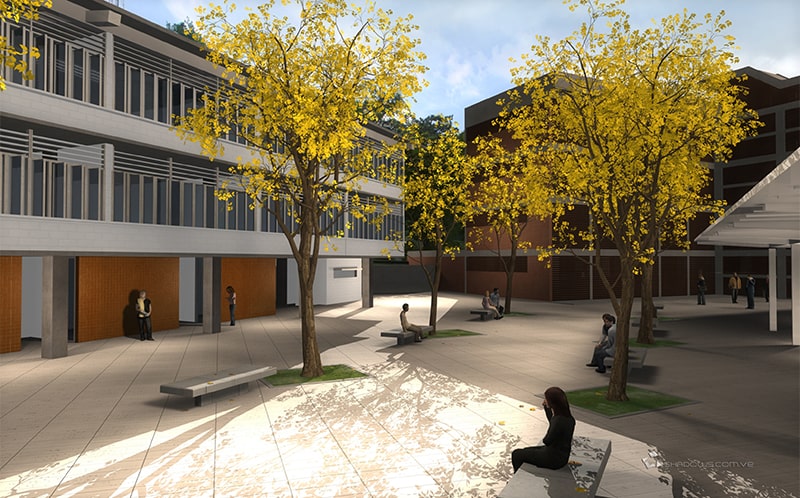
OPERATION
It is anticipated that the Plaza Baja will be a public space of great social frequency, given its location in the context and prominent arrangement of the main façade of the Tito Salas Integral Center. The relationship between the Plaza Baja and the building runs through a system of stairs that saves the gap of approximately 2 (two) meters high. An information space with its window serves as a reception on the PB level of the Center, and then from the corridors-waiting rooms, there are the accesses to the Doctor’s Office, the Treatment Room, the Dental Office, the health services and the surveillance room next to the cleaning room.
In the space between the two volumes there is a staircase that leads to the two classrooms located on an upper level on the same surface of the program mentioned above. That same space serves as a secondary access to the Auditorium in such a way that an express connection is established between the classrooms and the Auditorium.
The perimeter corridors continue, one in the form of a staircase and the other in the form of a ramp to facilitate the movement of people with mobility problems, and function as connectors with the Plaza Alta that serves as a lobby and main access to the Auditorium.
