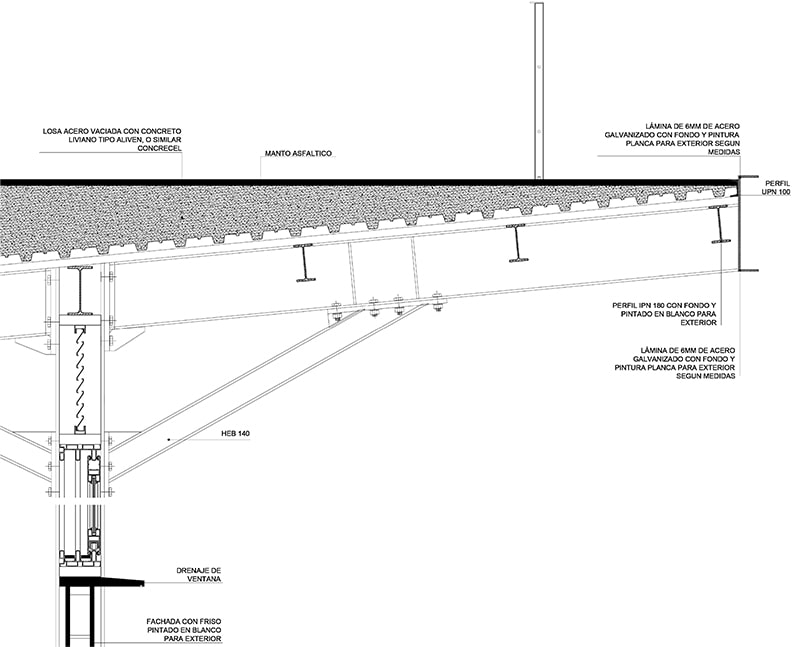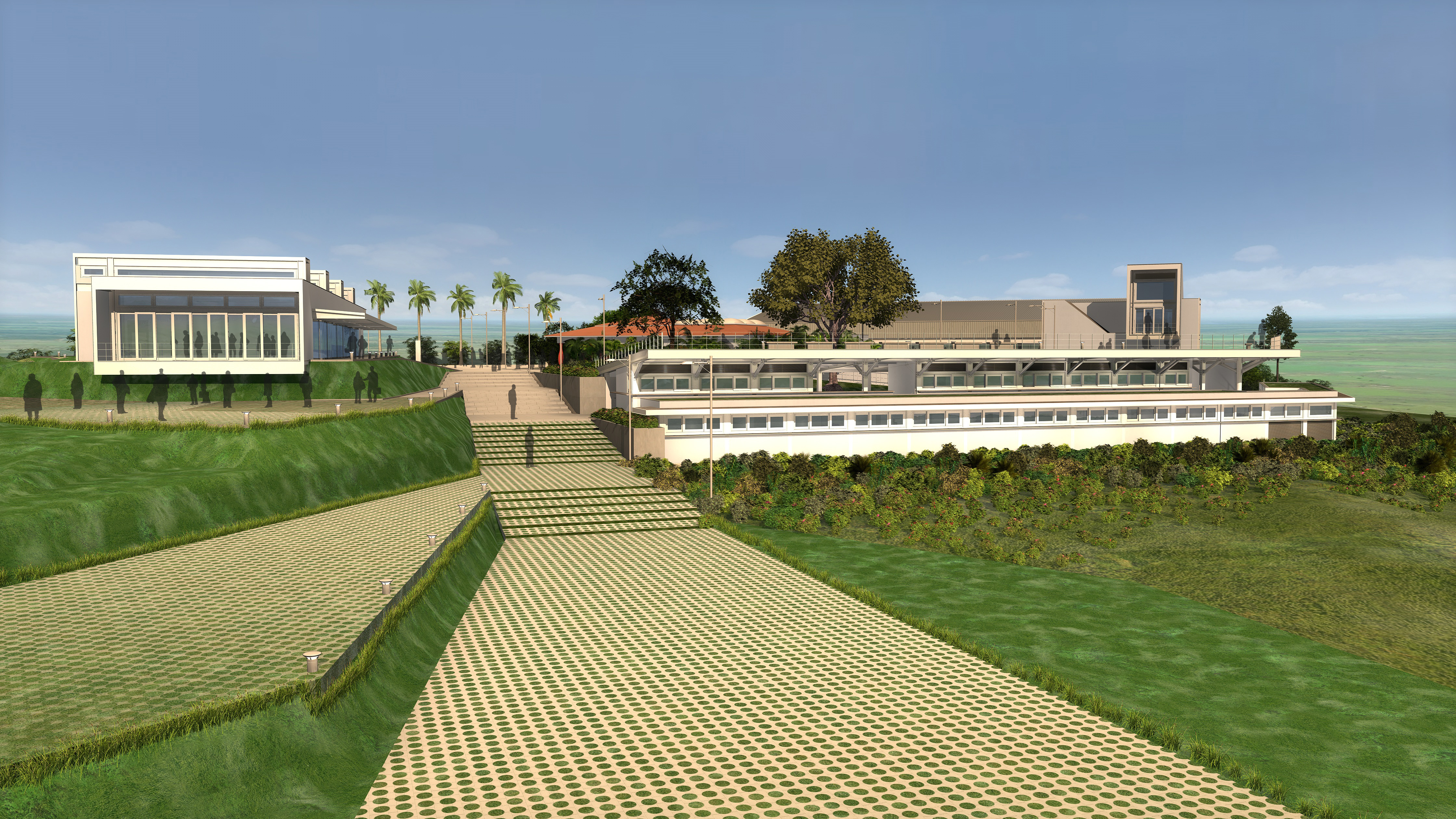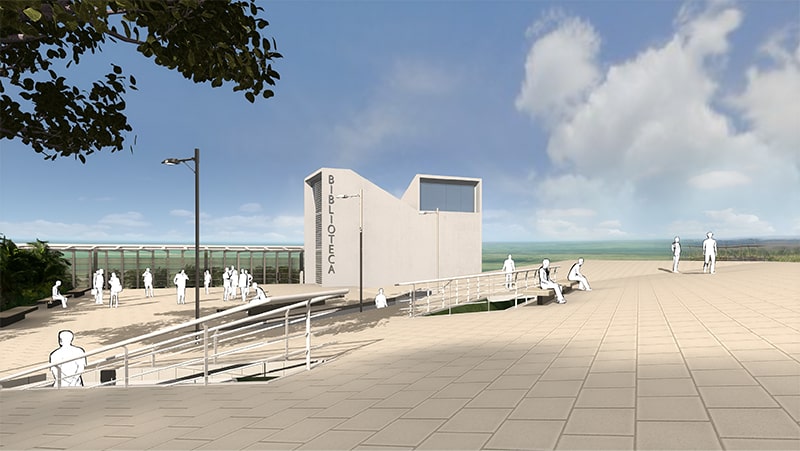
FUNCTIONAL PROGRAM
It was agreed to maintain the facilities and the use that currently houses the Training Center composed of: 3 Classrooms with capacity of 20 people each, 2 Offices, 1 Reception, 1 Dining Room, 1 Small kitchen, 2 Tanks, and 1 Bathroom.
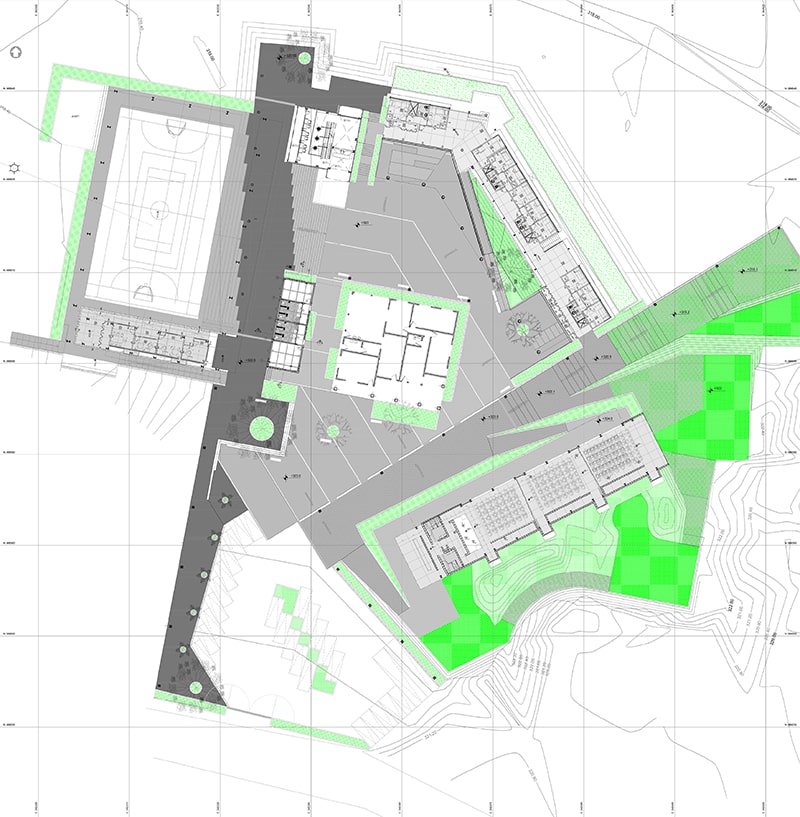
AUDITORIUM
The Auditorium is one of the dominant pieces of the complex, in direct contact with the central square and projected on the fields of cultivation of the Agro-Industrial Project.
It proposes a flexible use of space that can be divisible into three independent classrooms with their own accesses all linked to a common lobby directly related to the central square. It is proposed that the level of the Auditorium be at the highest point of the topography facing the central square in such a way that this building can be ranked.
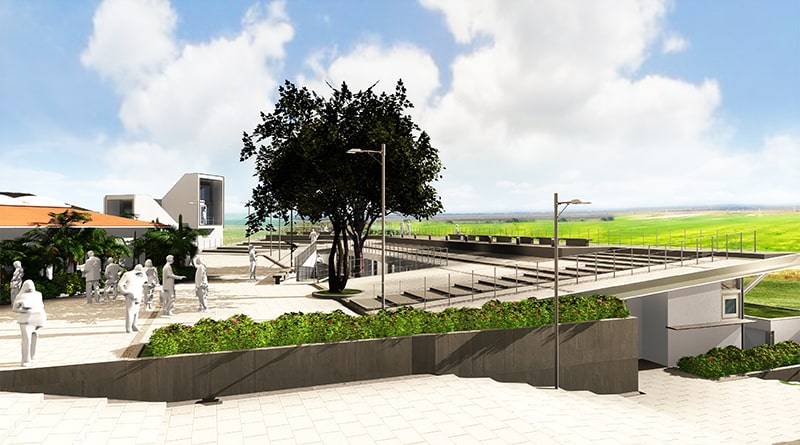

CENTRAL SQUARE AND PUBLIC SPACE
These roofed and undeveloped spaces will form the great heart of the project, with urban elements such as stairs, ramps, lobby spaces, corridors, porches, and balconies between the buildings that will generate particular visuals on the landscape.
Agro-Industrial Project – Integral Center
Project: Agricultural Training Center
Location: Municipio El Tigre Anzoátegui State, Venezuela
Date of Implementation: 2012
Construction M2: 8.400,00 m2
Architecture Team: Tragaluz Estudio de Arquitectura
Photographs/ Renders: Shadows Animation
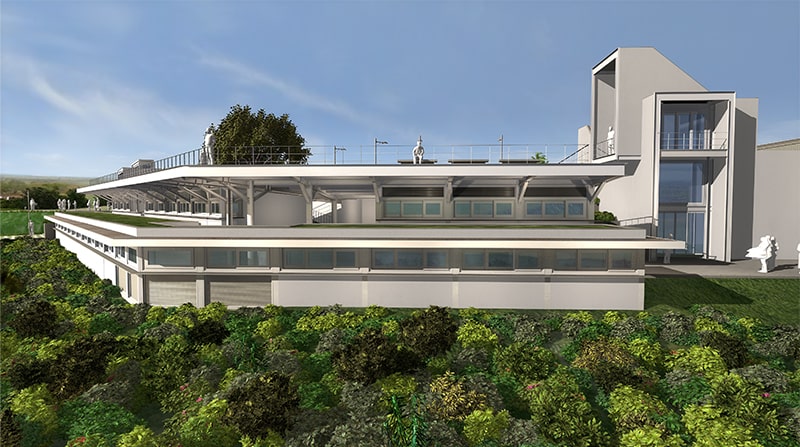
RESIDENCES
The proposal of the sleeping units aims to explore a multipurpose design that allows both their shared and common use, as well as areas endowed with greater privacy for the beds. The internal circulation and common areas will maintain some spatial autonomy with respect to the more private area intended for the bedrooms. The implementation implies a topographical adaptation from a series of terraces that will facilitate its adequate insertion and projection on the landscape.
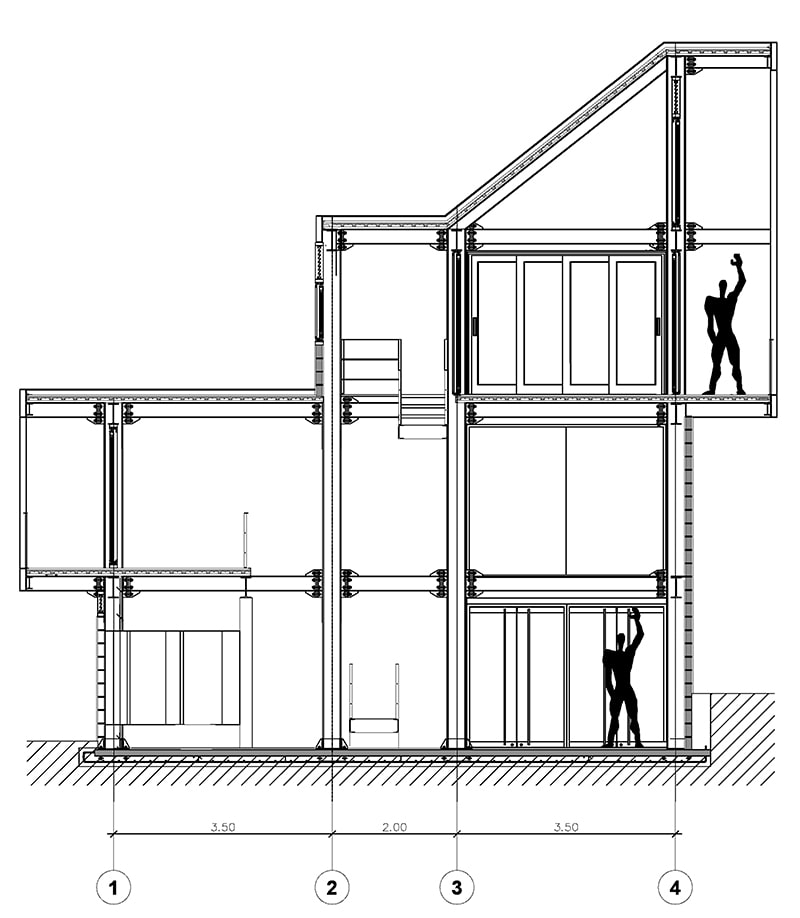
SPORTS FIELD
It is proposed that the indoor sports field be located at the lowest point of the ground with the idea of generating bleachers naturally adapted to the topography, as a continuation of the Central Square, and oriented in such a way that its presence on the landscape is discreet. The roof and enclosures take into account the environment, the insolation, the precipitation and the strong winds that characterize the area. The roof does not imply a structural deployment beyond what is necessary. The sports field will allow the multiplicity of uses that will be complemented by the corresponding stands and changing rooms.
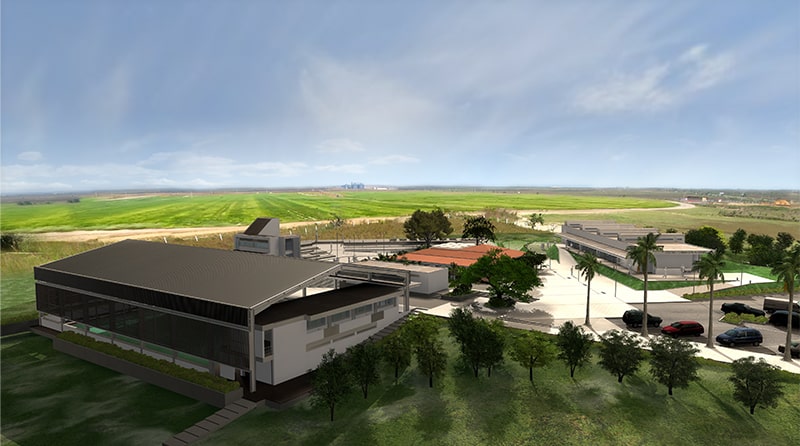
LIBRARY/ INFOCENTER
The building will be composed of a reading room, a space for archives of digital and physical documents, an access control lobby and an infocenter. The entire program is developed in two levels to ensure its proper insertion in the topography.
