Arquitectura Hospitalaria – Humanización de los espacios
Proyecto: Hospital Universitario Río Hortega
Ubicación: Valladolid, España
Fecha de Ejecución: Nov. 1998-2009
M2 de Construcción: 115.147m2
No de Camas: 608
No. de Quirófanos: 18
Equipo Arquitectura: Carmen Navarro Caleya , Inglada & Arevalo Arquitectos, Eduardo Herraez
Fotografías: Luis Fernández Inglada y Mark Bentley
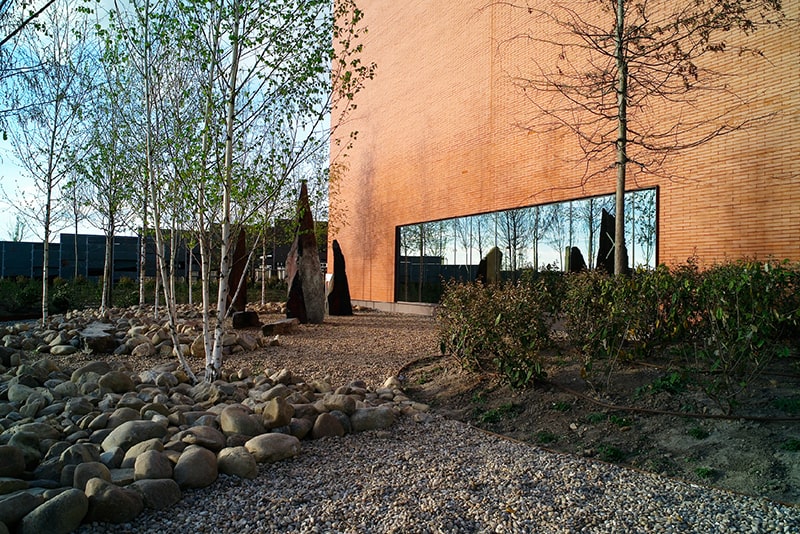
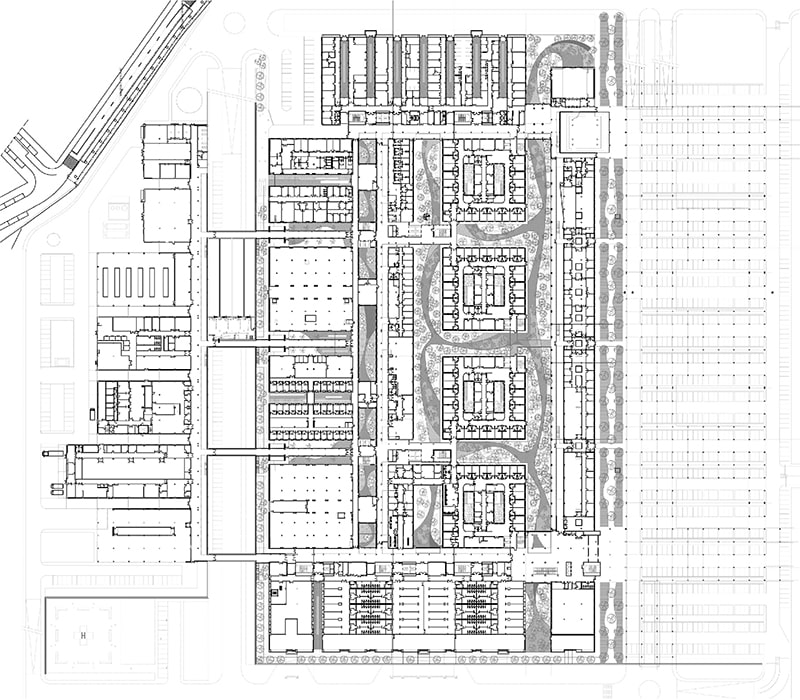
The historic evolution done by Markus Schaeger gathers different examples of hospital architecture and the evolution it has suffered. In this compilation we can find examples of famous architects such as Alvar Alto, Le Corbusier, Ahrends Burton and Koralek, Tadao Ando, Frank Gehry, Rafael Moneo, Venturi Scott Brown, Richard Meier, Francisco Mangado, Mecanoo, Inglada-Arevalo, E. Herraez, etc. Some of the recent examples used are The Spanish Hospitals of Alcorcon, Rio Hortega and the New Hospital of Burgos.
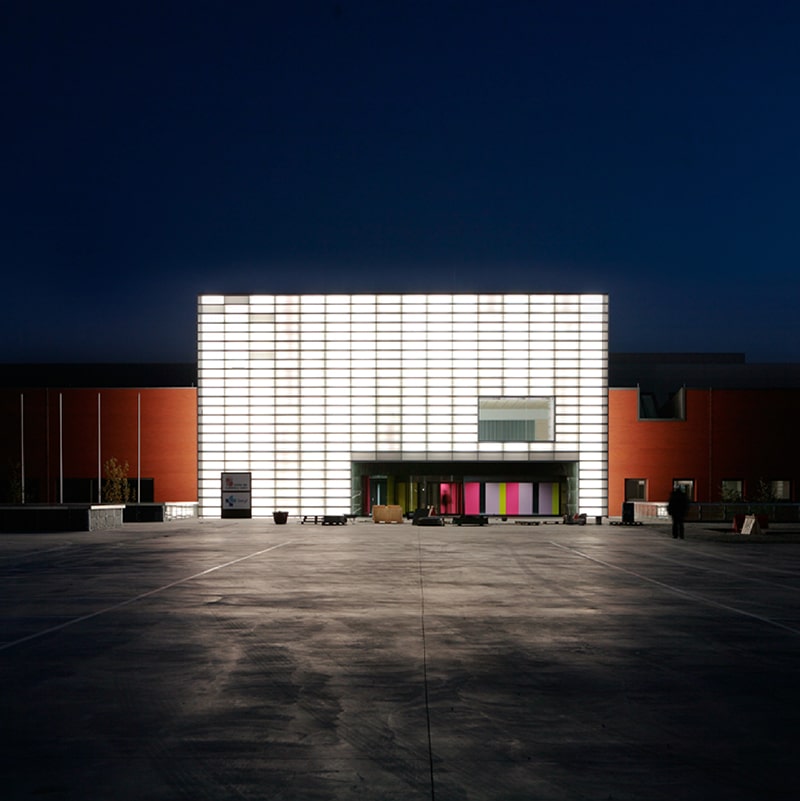
Puts together in a conceptual way numerous reflections, observations and personal experiences which are transformed into design criteria that follow the qualities necessary to achieve good architecture. The existence of a direct relation between the way of confronting and solving formal decisions, from the beginning of the process, and the final results are embodied in the technical and constructive solutions that configure the architecture and engineering of hospitals. It is important to bare in mind the buildings estimate “life cycle” (50-80 years).
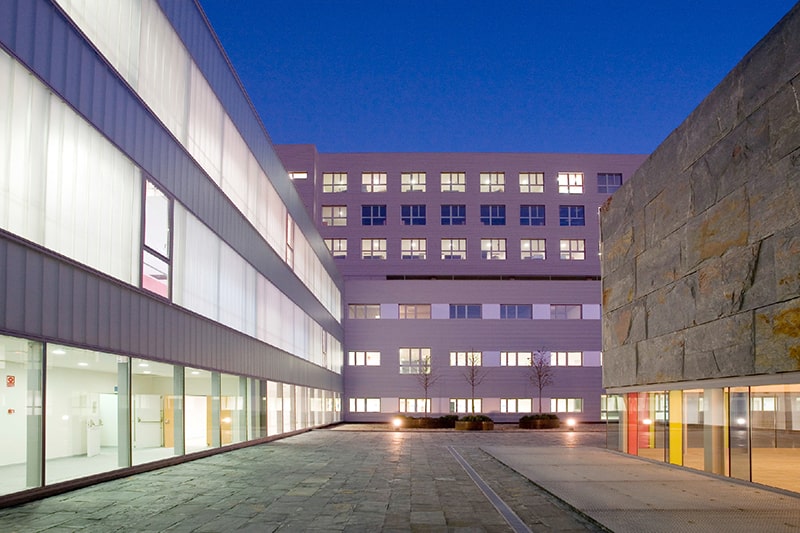
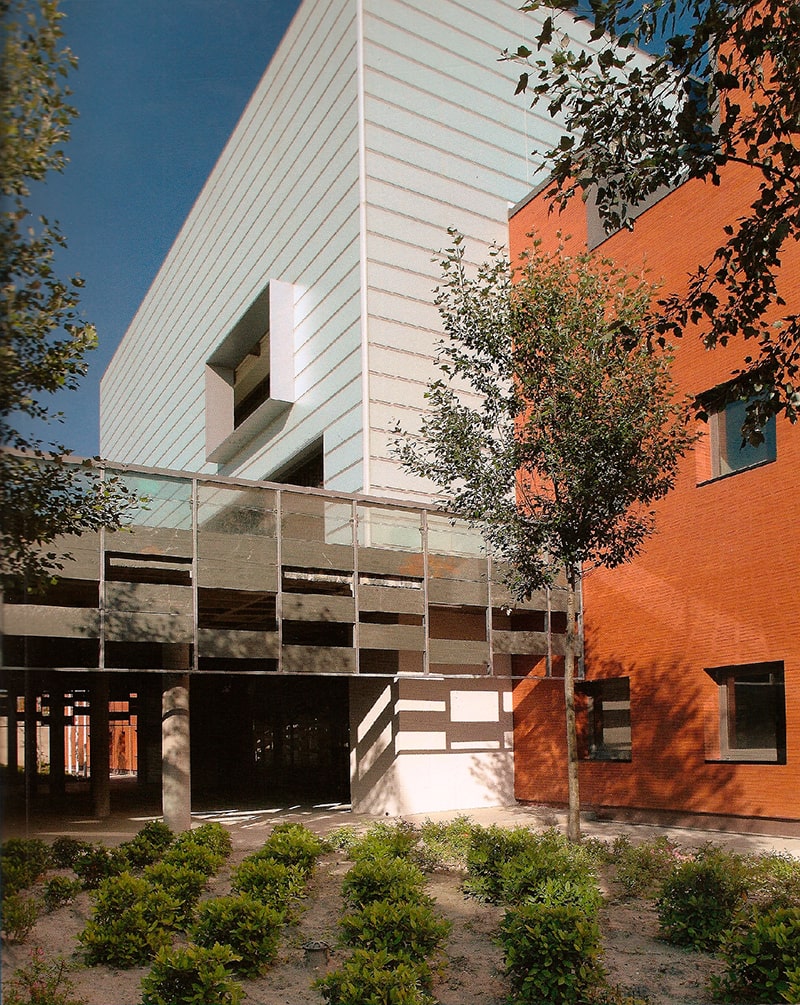
INSALUD (National Institute of Health of Spain) decided to build a new Hospital to substitute the old one build in 1953. Our team was awarded, the design after a public competition which included Basic Design and Supervision of the construction. In 2002 the INSALUD transferred the health system to the different autonomous governments in Spain and the SACYL was created (Health Service of Castilla y Leon), the construction slowed down for 3 years and a new Functional Program was approved and the design was also modified to include new services.
The Site is in a industrial area that is changing rapidly with housing and light industry. The building concept emphasize the humanization, natural tight art and landscaping.
Hospital architecture has suffered an enormous evolution during the past years. This evolution has been put together in several publications such as “The Architecture of Hospitals” published by the Netherlands Architectural Institute.
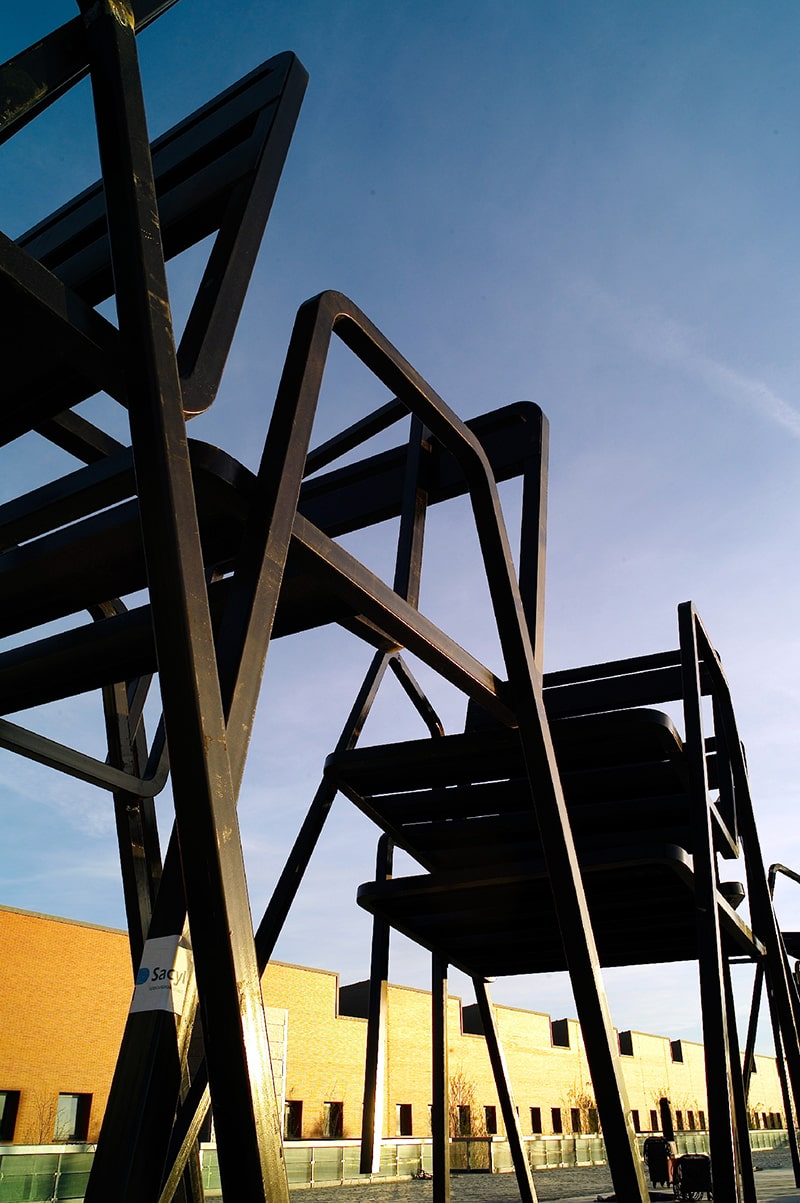
The design methology applied in hospitals such as Lugo, Valladolid, Burgos or Madrid is valid practically in its totality despite having to introduce certain new elements or emphasize certain existing ones.
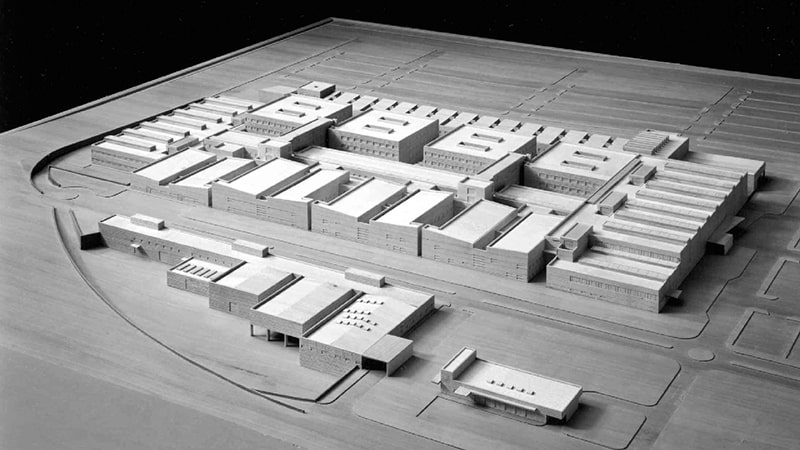
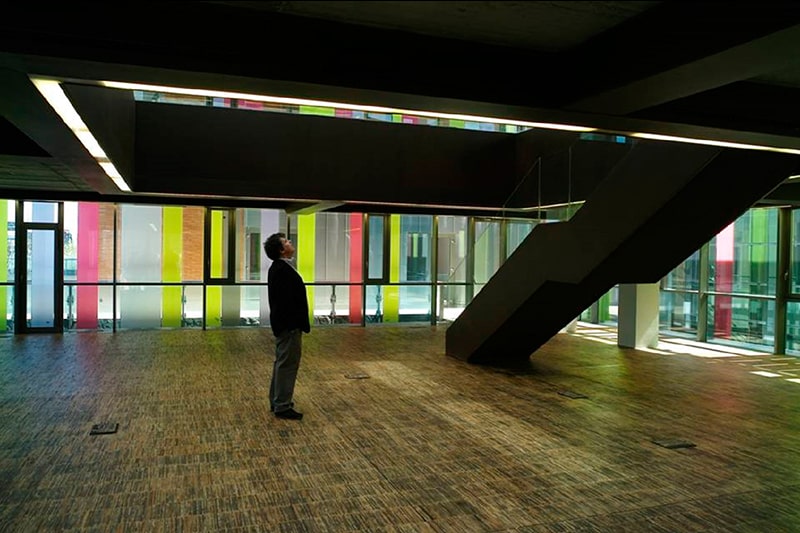
These IO concepts are:
1. The site: its location, situation and accessibility.
2. Zoning.
3. The urban planning: road network and circulations.
4. Growth possibilities.
5. Variability, flexibility and changing intentions.
6. Humanization.
7. Safety.
8. Sustainability: ecological hospitals.
9. Technology.
10. Architectural quality.