Architecture + Hospitals + Urban Design From the Large Scale to the Humanization of medical spaces – healthcare
Project: Cancer Hospital and Adult Cardiological Hospital
Location: Montalbán, Caracas, Venezuela
Date of Implementation: 2012
Construction M2: 45,600 m2
Bed No: 500
No. of Operating Rooms: 12
Architecture Team: Tragaluz Estudio de Arquitectura in collaboration with Heinle, Wischer und Partner
Renderings: Shadows
Collaborators: Arq. Diana Sanabria, Arq. Veronica Vasquez, Arq. Maria Olmos, Arq. Ruben Bustamante, Arq. Laura Salazar
Urban design: Francisco Paul, Ignacio Cardona
Location: Montalbán, Caracas, Venezuela
Date of Implementation: 2012
Construction M2: 45,600 m2
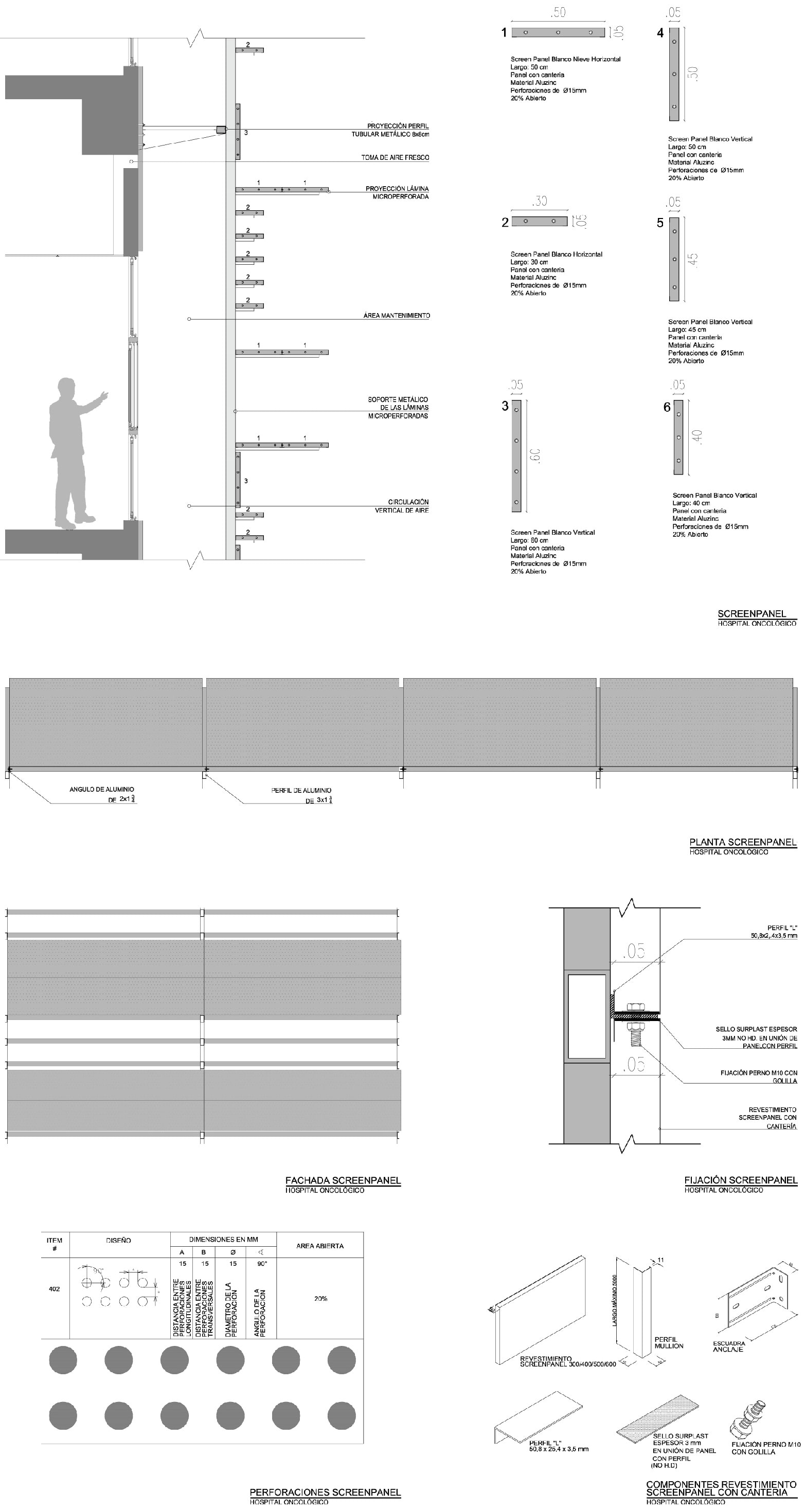
FUNCTIONAL PLAN
Both buildings are structured around a central “backbone” axis that goes in a North – South direction. This large axis is subdivided into a central axis of a public nature and lateral axes to this one of a more restricted nature and acts as a dividing line between the most external and the most internal areas. On each side of this axis are connected perpendicularly “functional containers” separated by a strip of courtyard. On the ground floor you can see that each hospital contains two modules or blocks, one at each end in an East-West direction.
CIRCULATION
In the project of both specialized hospitals, a system has been used consisting of a bidirectional orthogonal mesh, in which the main circulations run according to the North-South direction and the secondary ones that join the different services, according to the East-West direction, allowing to differentiate the 3 main types of circulation that occur in a hospital:
· Public circulations:
allow the free movement of patients, relatives, visitors, staff, etc. without restrictions; it occurs in the most external public areas.
· Staff circulations:
allows authorized circulation in the internal areas of the building intended for the treatment of patients
· Circulation of Supplies:
this circulation is used to guarantee supplies to the different areas of the hospital: food, clothing, medicines, etc.
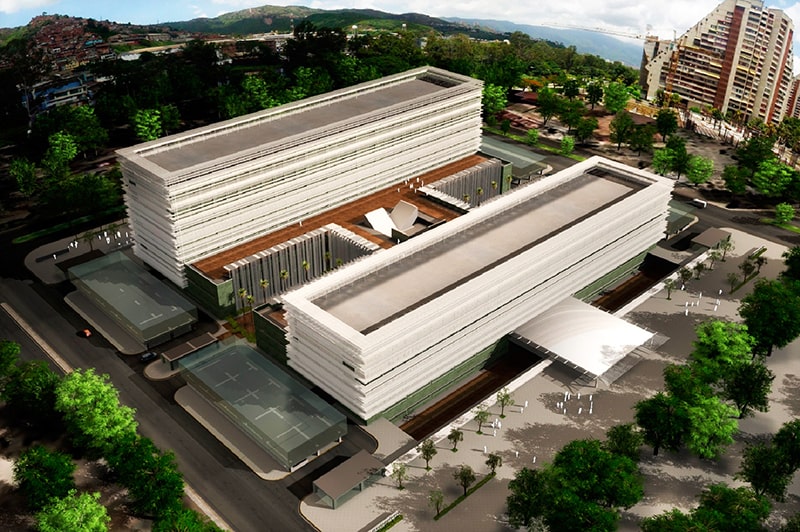
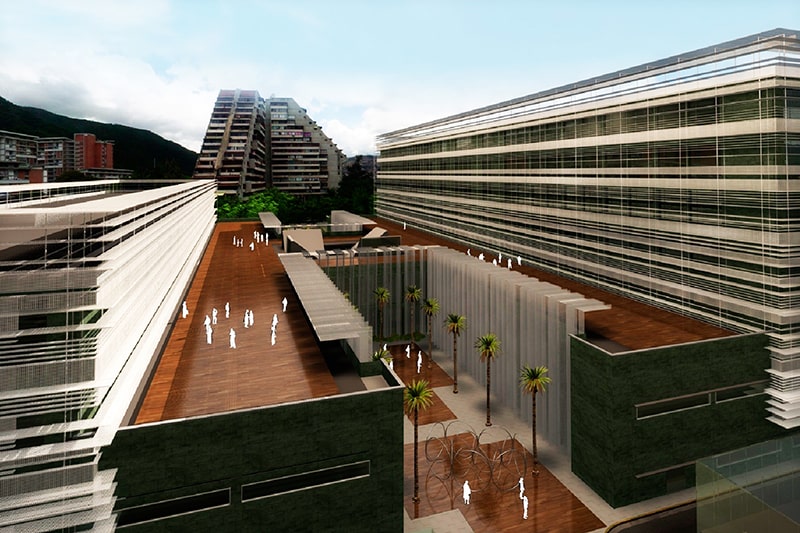
LOCATION AND LOCATION
The land destined for the construction of the Oncological and Cardiological Hospital, is located southwest of the city of Caracas, in the urban center of Montalbán, Capital District bordering south of the Francisco Fajardo Highway. The plot is located between a vehicular ring: to the north the Avenue Juan Pablo II, to the south the Avenue Teheran, to the west the Street 12 and to the east the Street 11.
In turn, one block from the plot where both hospitals will be built, is the Children’s Cardiological Hospital. This Children’s Cardiological Hospital will function as a complementary service to both specialized hospitals: oncological and cardiological for adults.
The area of the land is 33,144.08m2, has a rectangular and flat shape, and in one of its vertices is a Church. The plot is located between the residential complex of the towers of John Paul II. Set that has a circuit of areas intended for urban equipment. The land leaves a residual area to the south of 11,116.30m2.
The land has the construction of an existing structure belonging to an old project also for welfare use. Such a structure exists at Basement Level 2 and Basement 1. The project of the Oncological and Cardiological Hospital presented has been adapted to the existing structure of the land.
Placing a building properly on a piece of land is determined by various conditions, such as topography, orientation, accesses, the uses to which the surrounding buildings are intended, the views, the noise levels of vehicle traffic, vegetation, future constructions to be carried out in the vicinity, etc.
In the case of the Oncological and Cardiological Hospital its location and accessibility is ideal since it is located between two main avenues and two secondary streets. At the same time, the city is in a constant growth and it is necessary to build healthcare infrastructures in the area of Montalbán. Towards Tehran Avenue, hospitals are opening a front square and connection with the buildings and neighboring context.
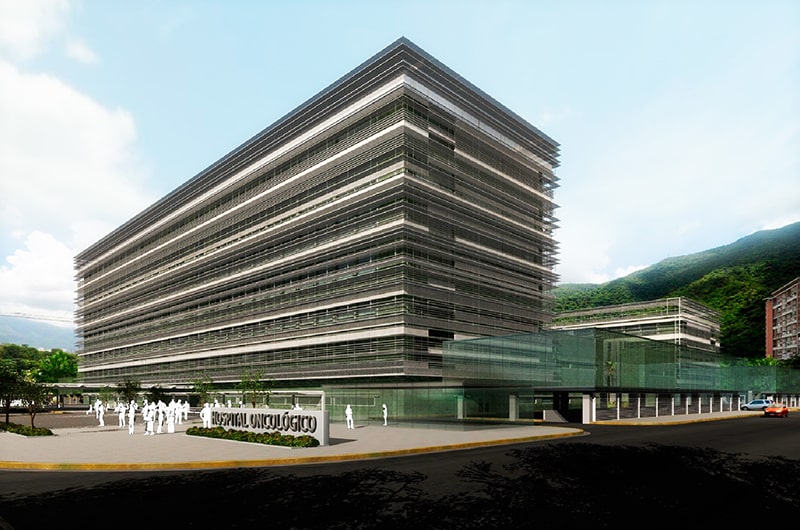
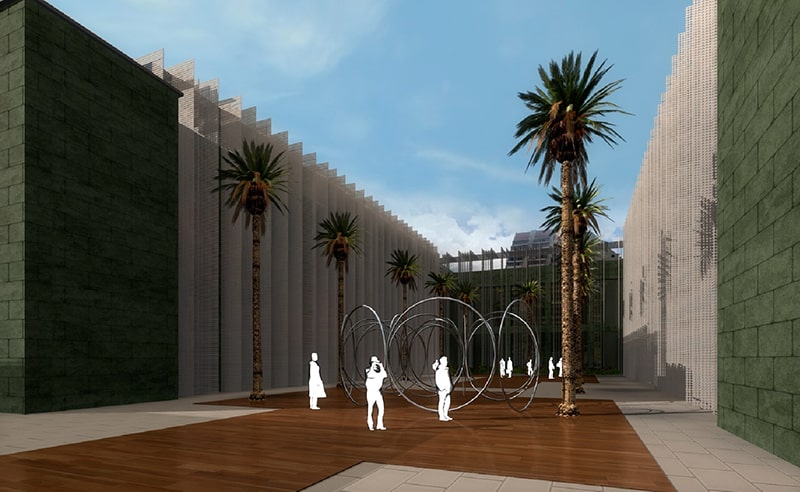
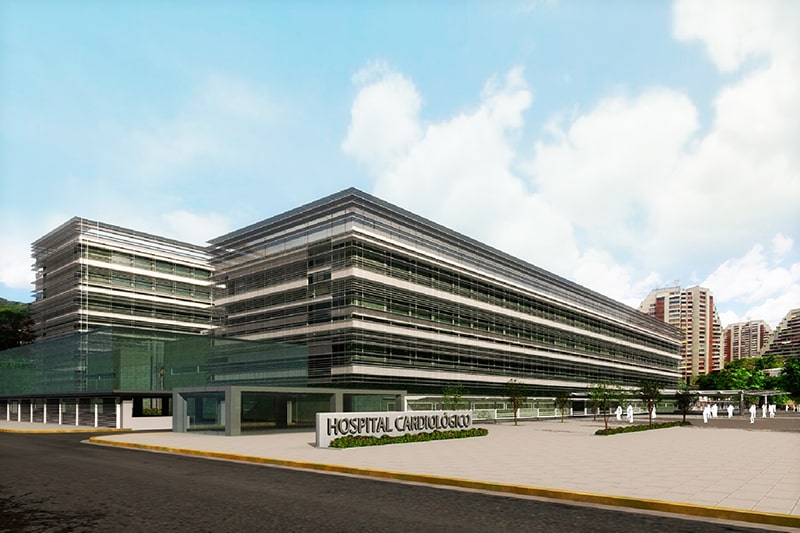
INTENTION TO CHANGE
· The systematization of the dimensions of the blocks allowing the exchange of uses between them in a simple way.
· The unification of the structure allows the systematization of interior distributions which, in turn, facilitates the exchange of uses within the blocks.
· The adaptability of the different blocks allows to introduce different uses within general or similar modulations.

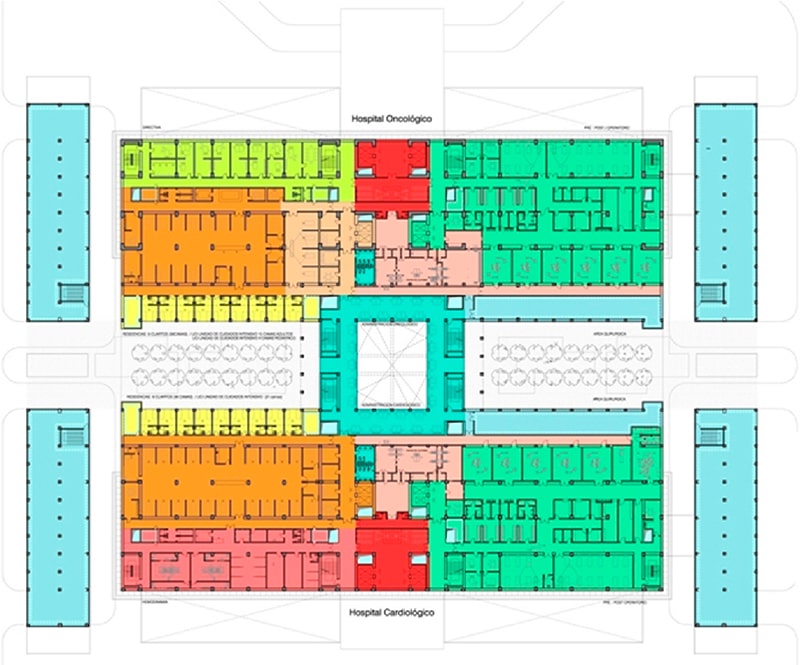
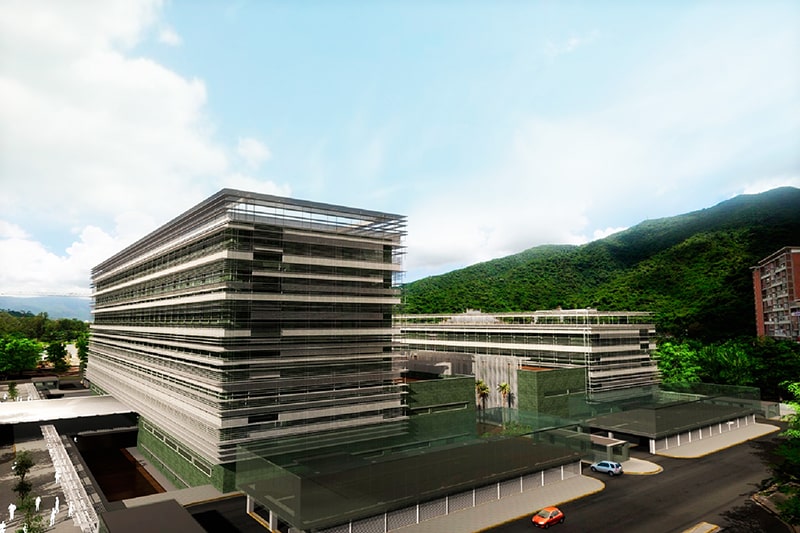
SUSTAINABILITY
Energy use shall be reduced by:
· Controlled natural ventilation through the façade to as many free circulation areas as possible.
· Thermally efficient facades and ceilings.
· Orientation of buildings and shading of windows to control the degree of direct sun.
· Planning the location of windows and openings in order to maximize the use of natural light in particular in public spaces.
· Sufficient structural coating mass to moderate thermal changes and reduce the need for mechanical cooling/heating.
· Orientation: The orientation of the main axis of the Hospital blocks minimizes solar gains in summer allowing the use of natural light throughout the year without loss of visual comfort. Special shading devices will be proposed for the Southwest facades.
· Insulation and thermal inertia: It is recommended that the level of insulation and sealing to the infiltrations of the outer envelope of the building be higher than the requirements of the NBE-CTE.
· Natural Ventilation: The electrical consumption of pumps and ventilators represents one of the highest costs in a hospital with air conditioning and mechanical ventilation. In order to increase energy efficiency, indoor air quality and patient comfort, natural ventilation will be used to the maximum in the project.
· Solar thermal energy: It is proposed to capture solar energy for thermal uses. The high demand for domestic hot water (ACS) constant throughout the year, makes the application of solar thermal collectors very appropriate for a hospital.
· Natural Lighting and Lighting System: Lighting systems represent around 30% of the typical energy costs in a hospital.
· Our design will be based on reducing the consumption of the lighting system and luminaires based on the use of natural light, an appropriate control strategy and the use of efficient lamps.
· Materials: In the selection of materials, the impact of each material throughout its life cycle from its extraction, production, assembly, end use and its subsequent demolition and recycling will be taken into consideration.