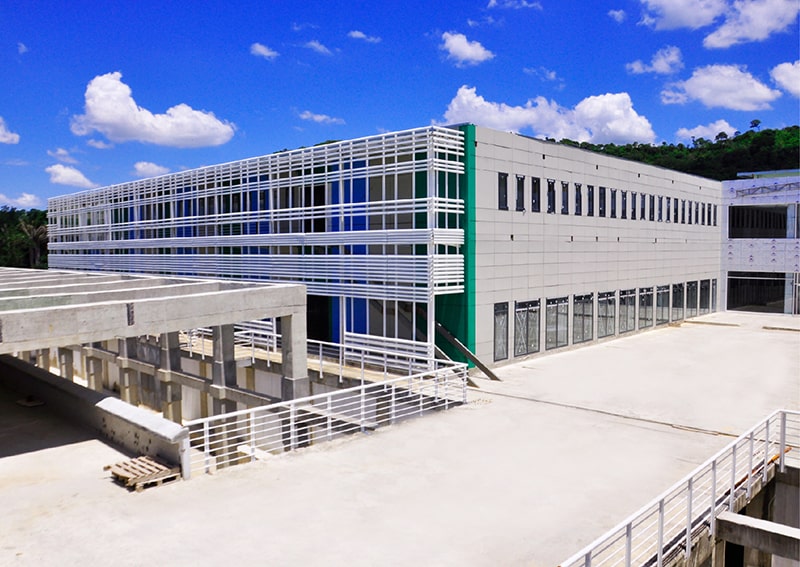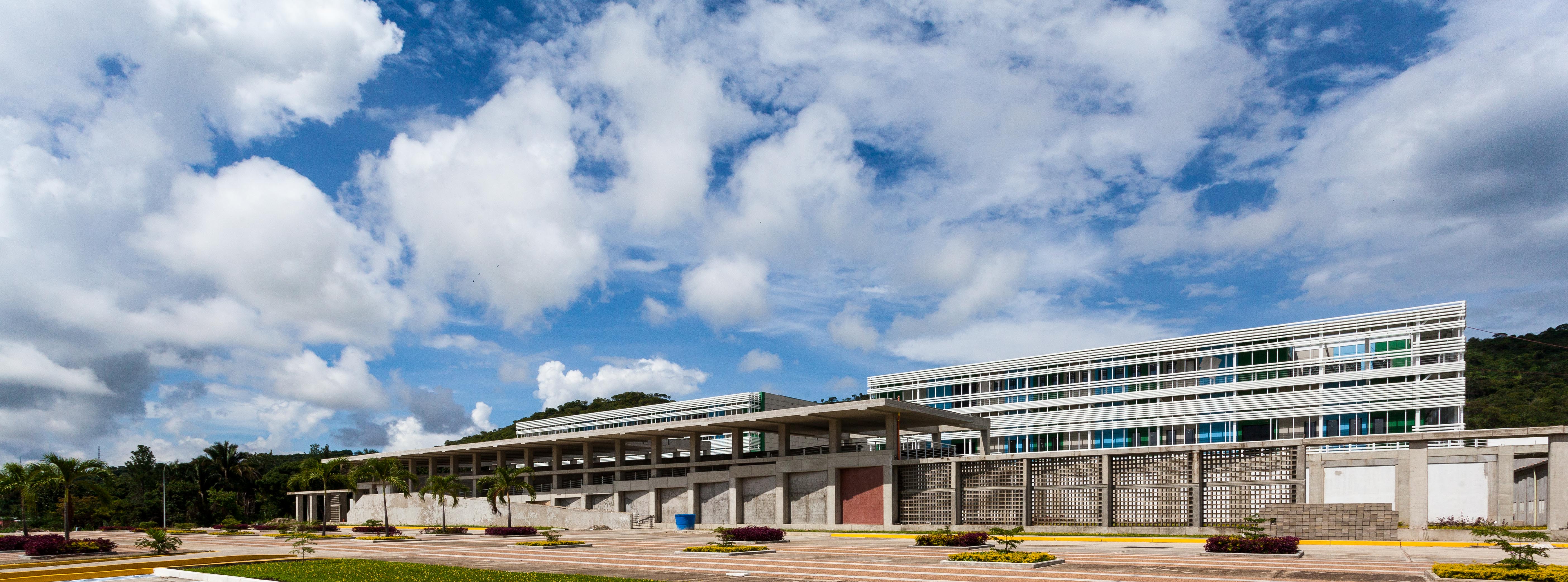
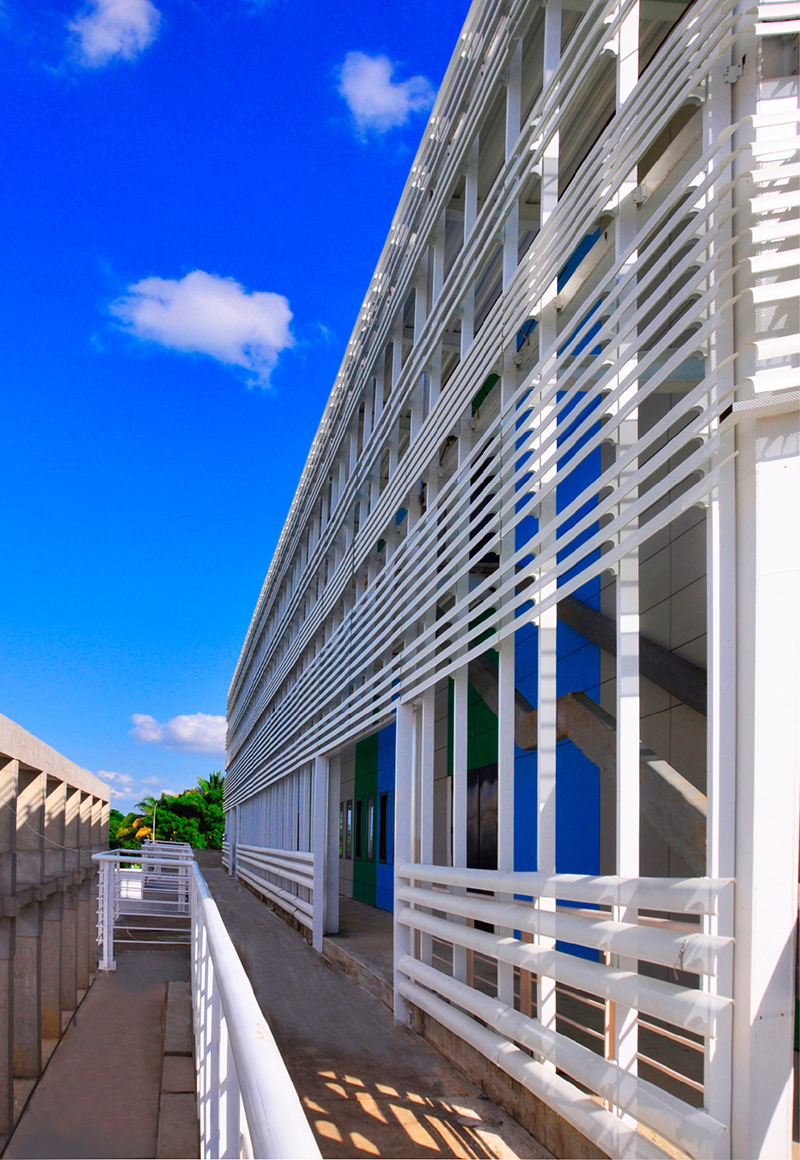
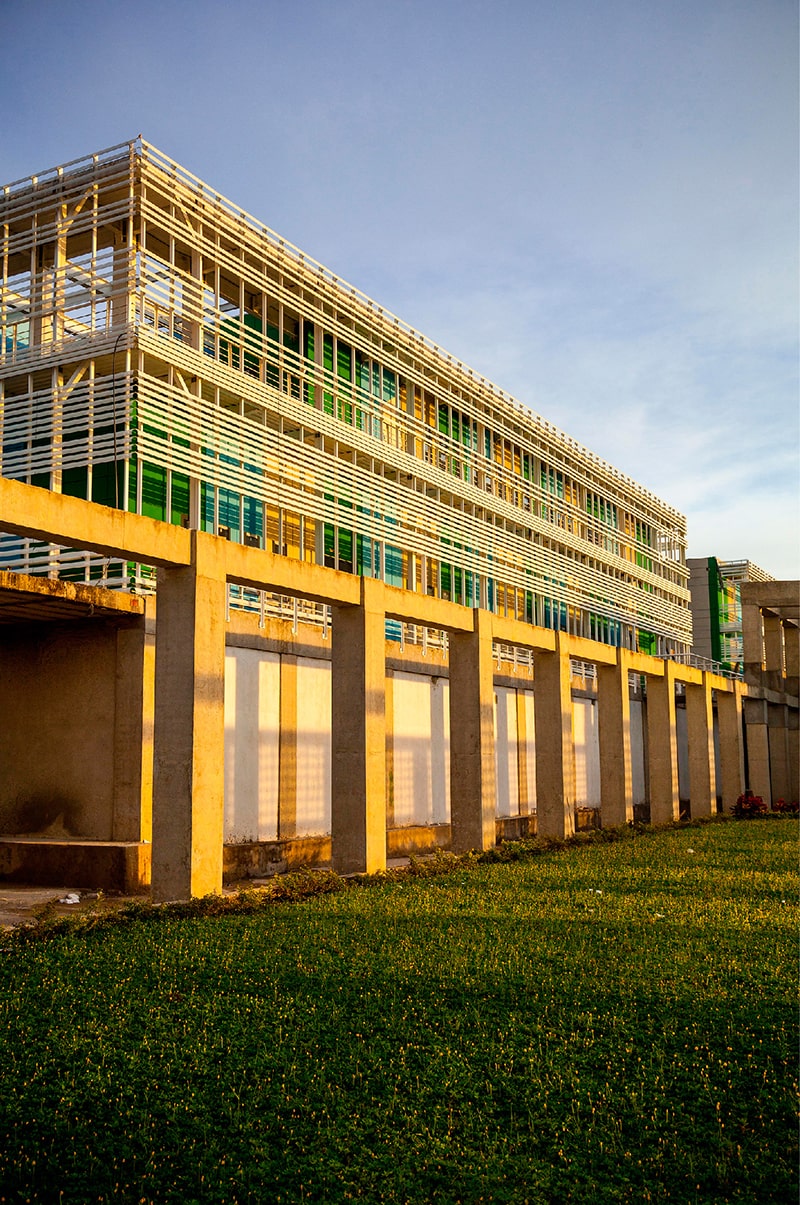
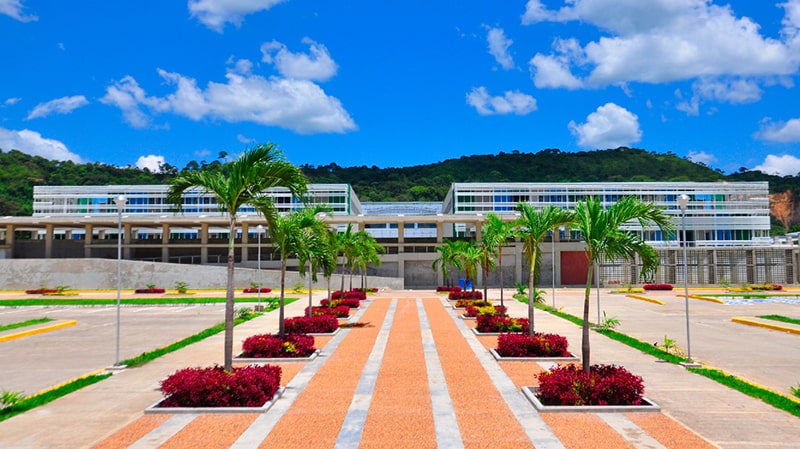
The second level
Offers mainly hospitalization services with a special area for obstetrics care.
The administration offices are also located at this stage.
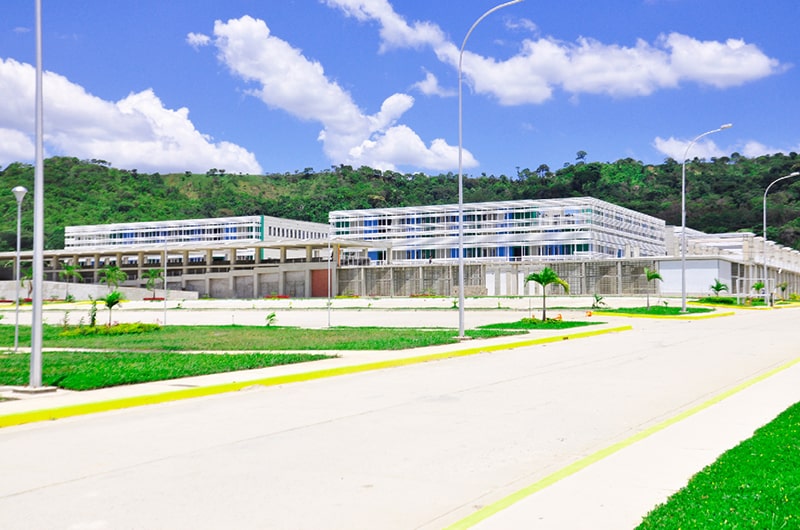
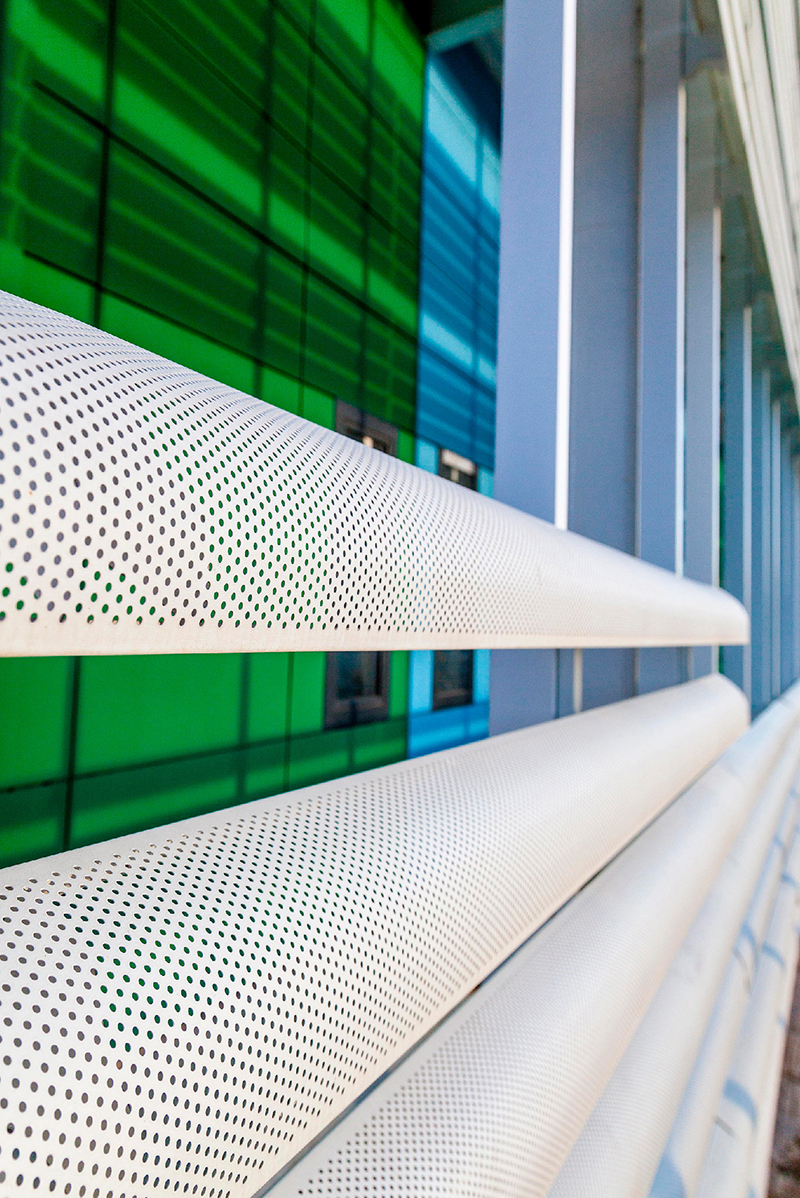
General Hospital
Healthcare Architecture. Ventilated façade
Project: Barinas General Hospital
Location: Barinas, Venezuela
Date of Implementation: 2012-2015
Construction M2: 16.430,00m2
Architecture Team: Tragaluz Estudio de Arquitectura in collaboration with Heinle, Wischer and Partner
Beds: 121 beds
Operating rooms: 6 operating rooms
Photographs: Ricardo Gómez
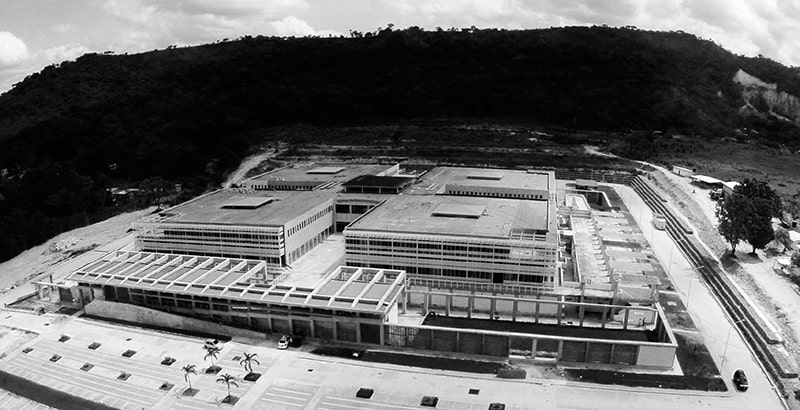
This is one of four General Hospitals planned for different regions of the country.
This project was also design in collaboration with HEINLE, WISCHER UND PARTNERS, not only the preliminary phase but throughout the construction drawings.
The shape of building is made out of Four Squares of equal dimensions joined by another square in the middle, and between them there are courtyards and patios that offer natural light in all spaces of the Hospital.
The site is not as urban as the other project.
In this case the Hospital is next to a regional road with a grand space, an esplanade, in front of the building.
The functional aspect is taken into account in a most pragmatic sense through the two level construction.
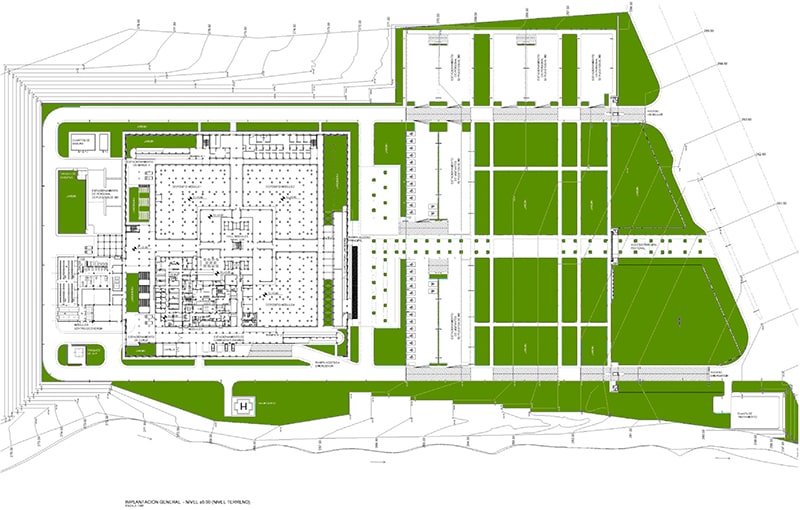
First Level
The operating theaters and all Surgical spaces are located a the upper square.
The intensive care units and sterilization are located next to the surgical area pharmacy, laboratory and consultation rooms are next to the main access.
And on the back is the emergency and radiology area.
The courtyards and the four square buildings.

The structure designed for this building is modular compound by prefabricated steel elements.
The transfer pallet space next to the sterilized corridor.
The six operating theaters and the non-sterilized corridor on the back.
The hospitalization areas are designed for doble bed rooms, except for isolated patients.
Bedrooms are located in the perimeter, and backup area (nurse station, storage spaces, offices and so on) are located in the center around an inner patio.
In this sense, every space is provided with Natural light.
In this case also proposed the exterior with ventilated facades and an Emergency corridor in between facades.
A Detail of the Aluminum perforated elements.
The non-scale referenced architecture and the horizontal guidelines try to evoke cutting edge technology and human knowledge.
