Office – Contemporary Space, Open Space, Multifunctional
IPC. Ingenierías, Procura y Construcción
Project: FIVENCA
Location: ElRosal, Municipio Chacao , Caracas, Venezuela
Execution Date:2018 Construction
Area:280m2 Architecture
Team:Tragaluz Estudio de Arquitectura. Miguel Fernández Reyna / Carmen Navarro Caleya
Collaborators: Arq. Rubén Bustamante, Arq. Yunuwy Verde, Jorge Arroyo
Carpentry: Hernán Galavis / Gerardo Querales
Glassware: Cruz Vásquez
Photographs: Andrés Alemán
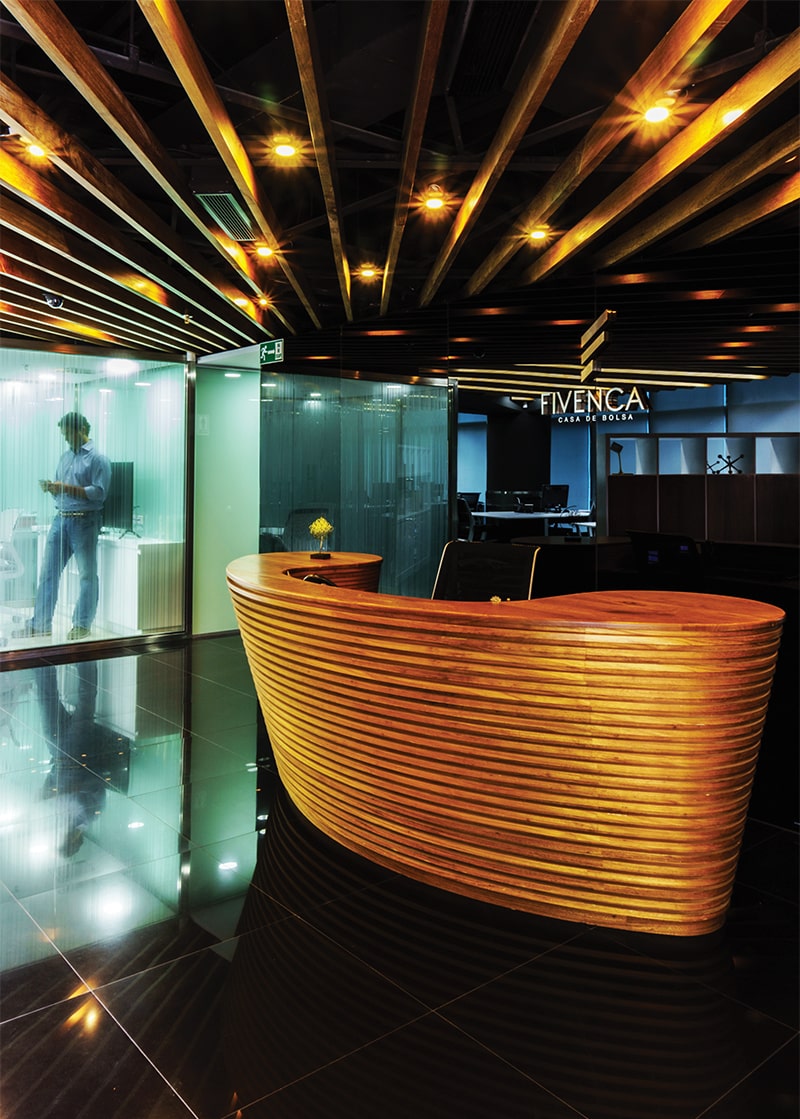
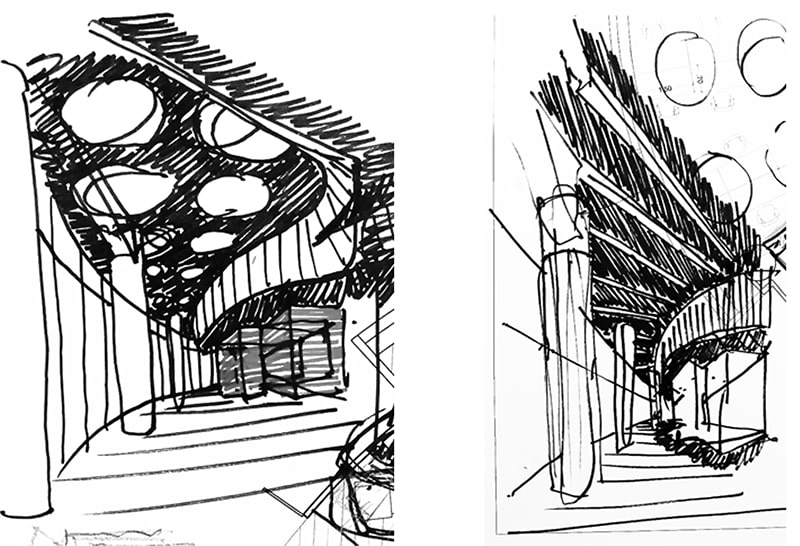
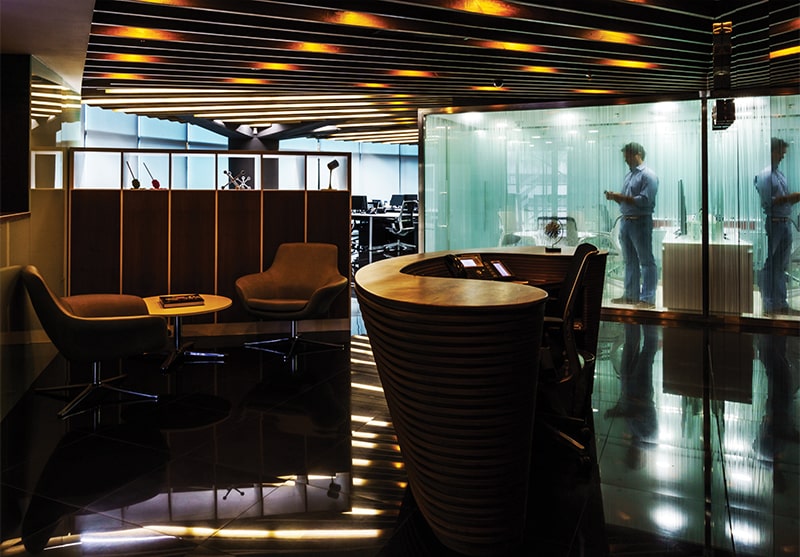
PROGRAM
– Reception
– Diaphanous Space “Open Space”. Capacity 18 persons
– Managing Offices (2)
– Meeting room “Media Scape”. Capacity 6 persons
– Meeting rooms (2) Capacity 6 persons
– Multipurpose Room (Events, Meals, Lounge, etc.) Capacity 40 persons
– Kitchenette, Filing Cabinet, Washing Machine, Depot, Bathrooms.
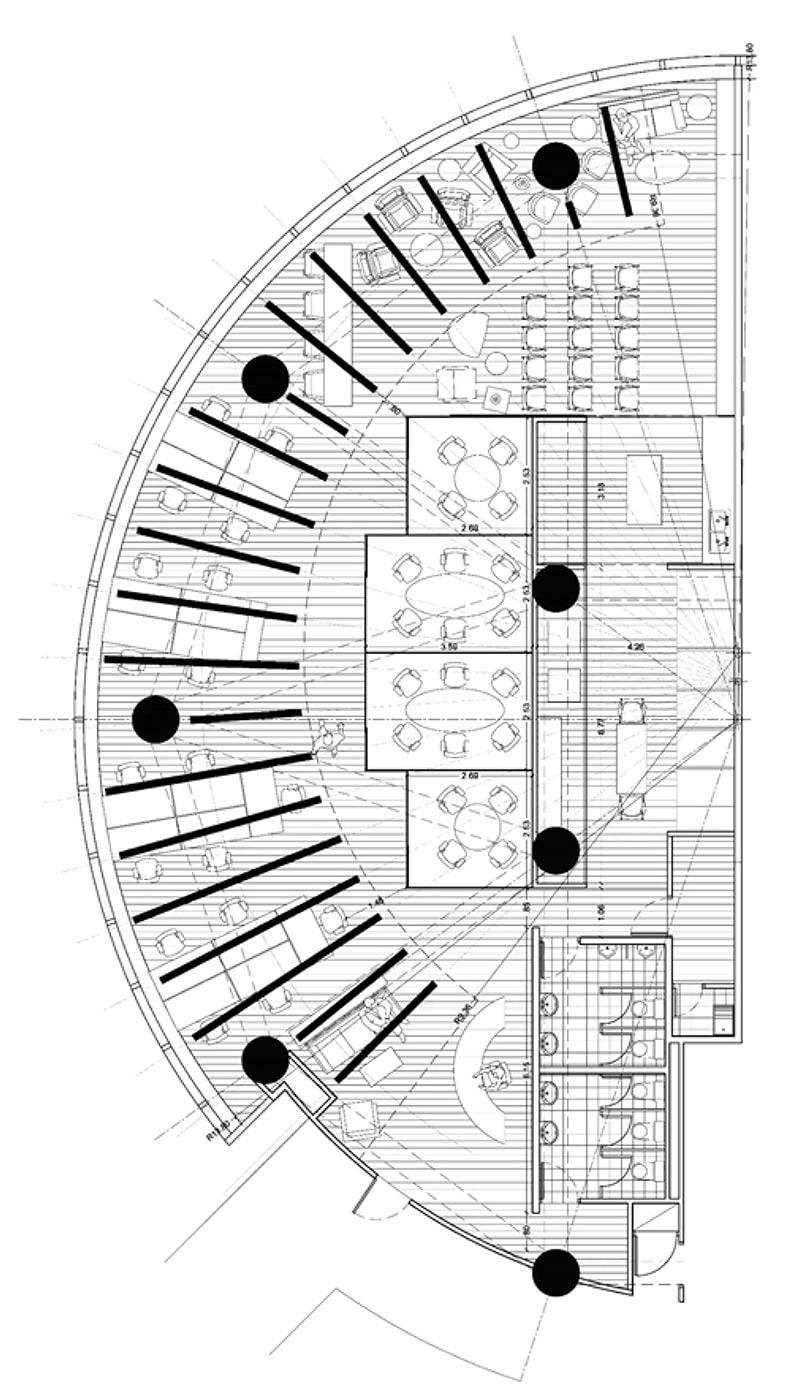
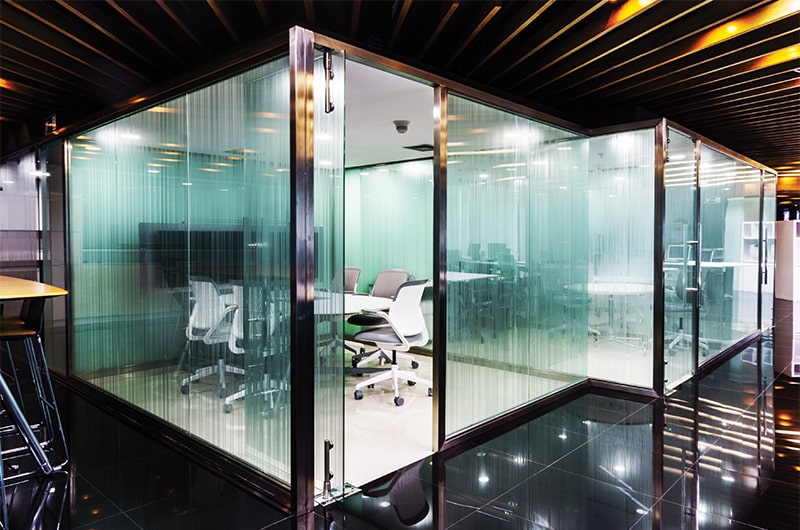
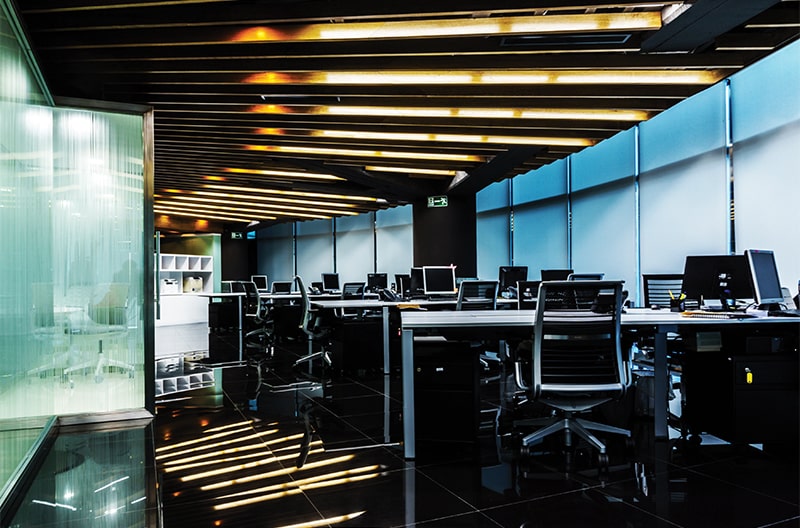
CONCEPTUAL PROPOSAL
– RADIALITY MATERIAL:
The circular shape of the space is used to develop the radial theme, from the permeable roof, the enclosure, the furniture and the pavement, which contrast with the orthogonality of the enclosed spaces. – The roof is composed of wood slats and white linear luminaires for the work area and warm punctual for the circulation area. Through the roof you can see the structure of the building and the installations painted in black.- The enclosure consists of the glass panels of the circular façade of the building modulated every 1.50 meters., preceded by rollable translucent blinds that respect their modulation.- The work furniture stands out for the surfaces of white tables arranged according to the radial geometry, while the furniture of the Multipurpose Room stands out for the variety of color- The pavement is a porcelain of shiny black square format that reflects the staging of the radial cover.
ORTHOGONALITY:
Private spaces are directly linked to the large open space, but respond to an orthogonal geometry that contrasts with both radiality and materiality. For this purpose, reference was made to the work of the artist Dan Graham (United States, 1942), and intercepted cubes composed of glass planes and stainless-steel structure were designed.
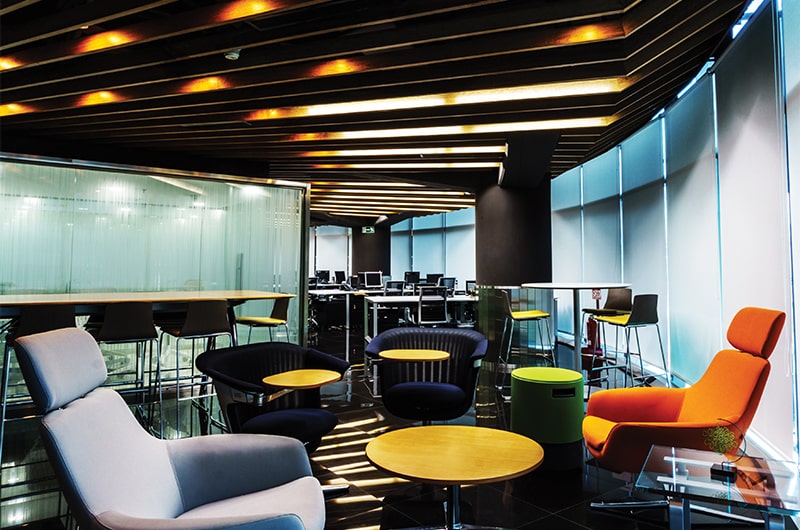
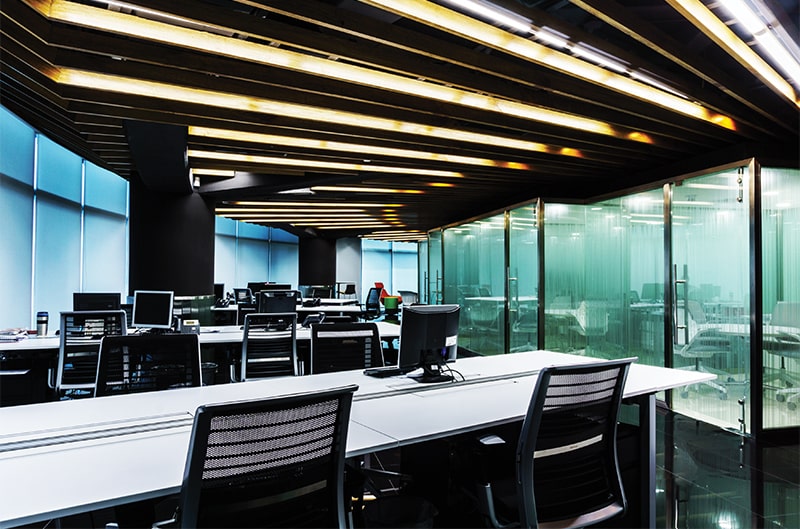
SPATIAL DISTRIBUTION
Starting from the radial condition of the space, shaped like a half circle, the collaborative work areas and the service areas are arranged in a large open space through the perimeter of the plant, while the closed and private areas are located in its center, thus creating a continuous and concentric route.
It contemplates an immediate reception at the entrance that has a waiting area and a reception furniture designed by layers of wood, topographical mode, executed with numerical control technology. From this area leads to the Open Space that has 18 jobs distributed according to the radiality of the floor along the façade of the building culminating with a multipurpose room to host events, meetings, projections, lounge area, etc. that has a privileged urban view.