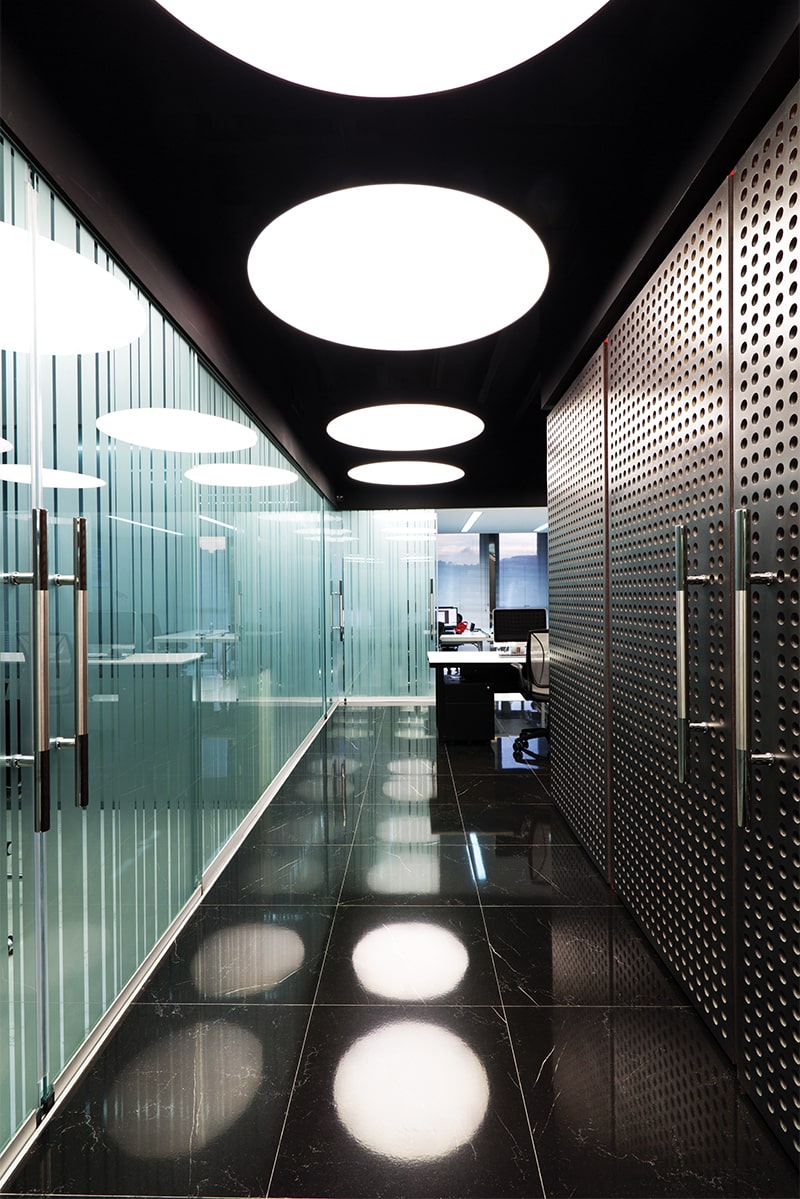Architecture and Art, Space for Work
Technical Efficiency
Project: Abanto Capital
Location: Las Mercedes, Baruta, Miranda, Venezuela
Date of Implementation: 2013
Construction M2: 127m2
Architecture Team: Tragaluz Estudio de Arquitectura
Collaborators: Jorge Arroyo, Arq. Rubén Bustamante, Arq. Laura Salazar, Francheska Elgueda
Art: “Effervesencia” 3.50×2.50. MDF laquered in matte black on bright black background
Work: José Antonio Fernández
Carpentry: Federico Poján, Carlos Castro
Furniture: Frezza, Modusystem
Photographs: DecoNews Magazine
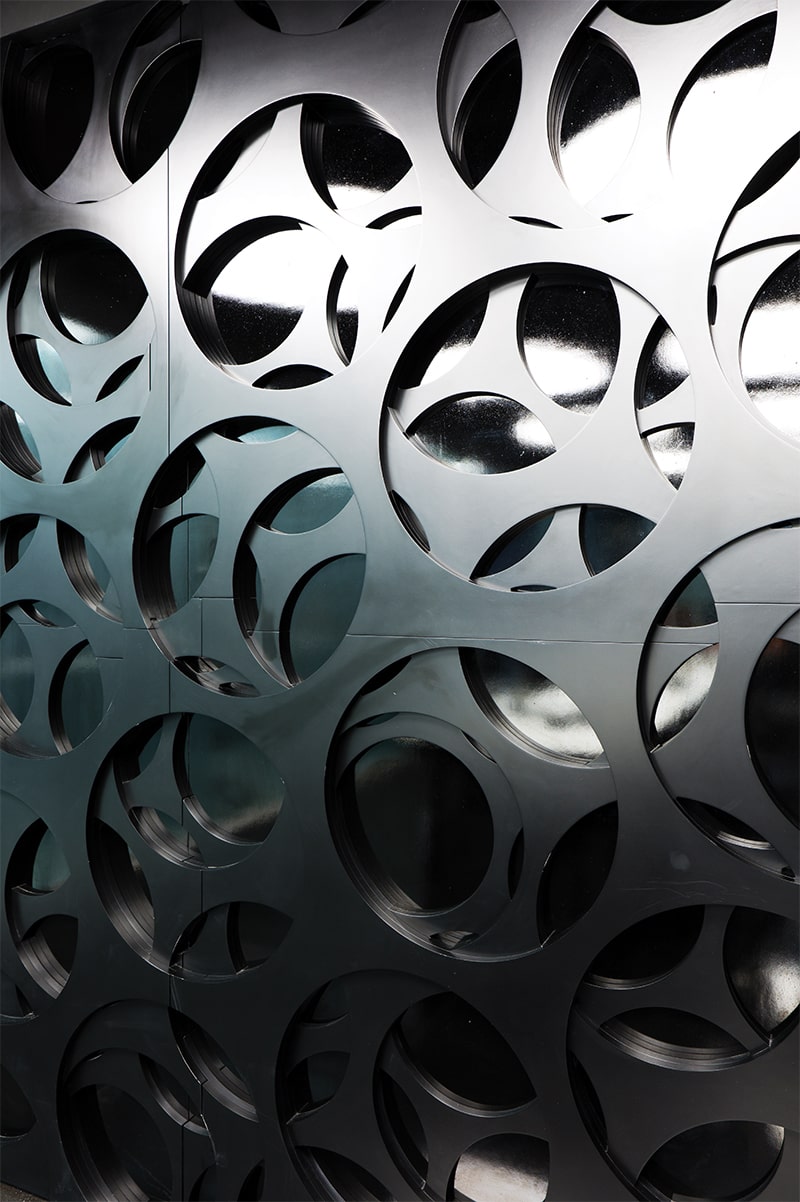
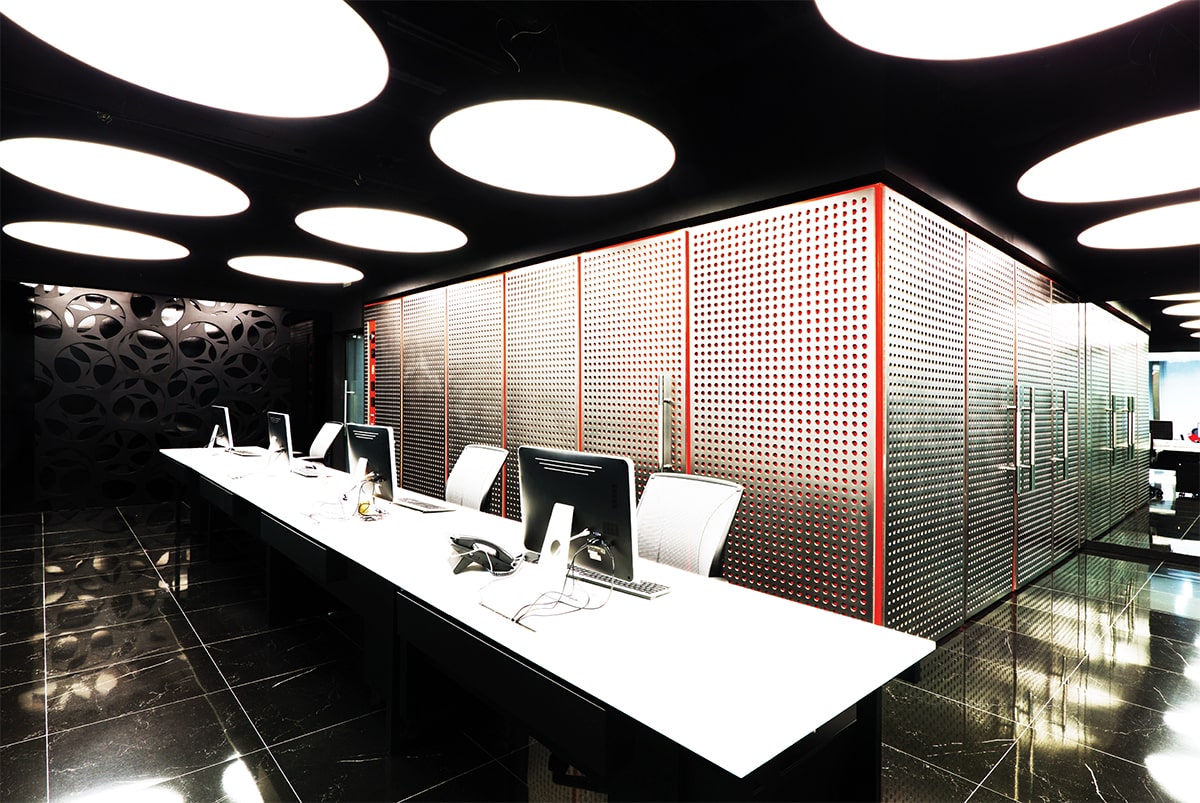
CONCEPTUAL PROPOSAL
A contrast was sought between the open scope and the contained spaces. For the open space we tried to achieve greater height, where its dimensions will be reinforced with longitudinal elements such as the operational work table, with dark finishes on walls, floors and ceiling, we resorted to the development of continuous textured surfaces and virtual planes as defined by circular luminaires. For the contained spaces, a proposal was developed for greater visual clarity, white floors and ceilings, glass partitions with vertical graphic patterns and variants that allow a certain transparency and color in the succession of glazed planes, seeking a liquid effect within the enclosed spaces.
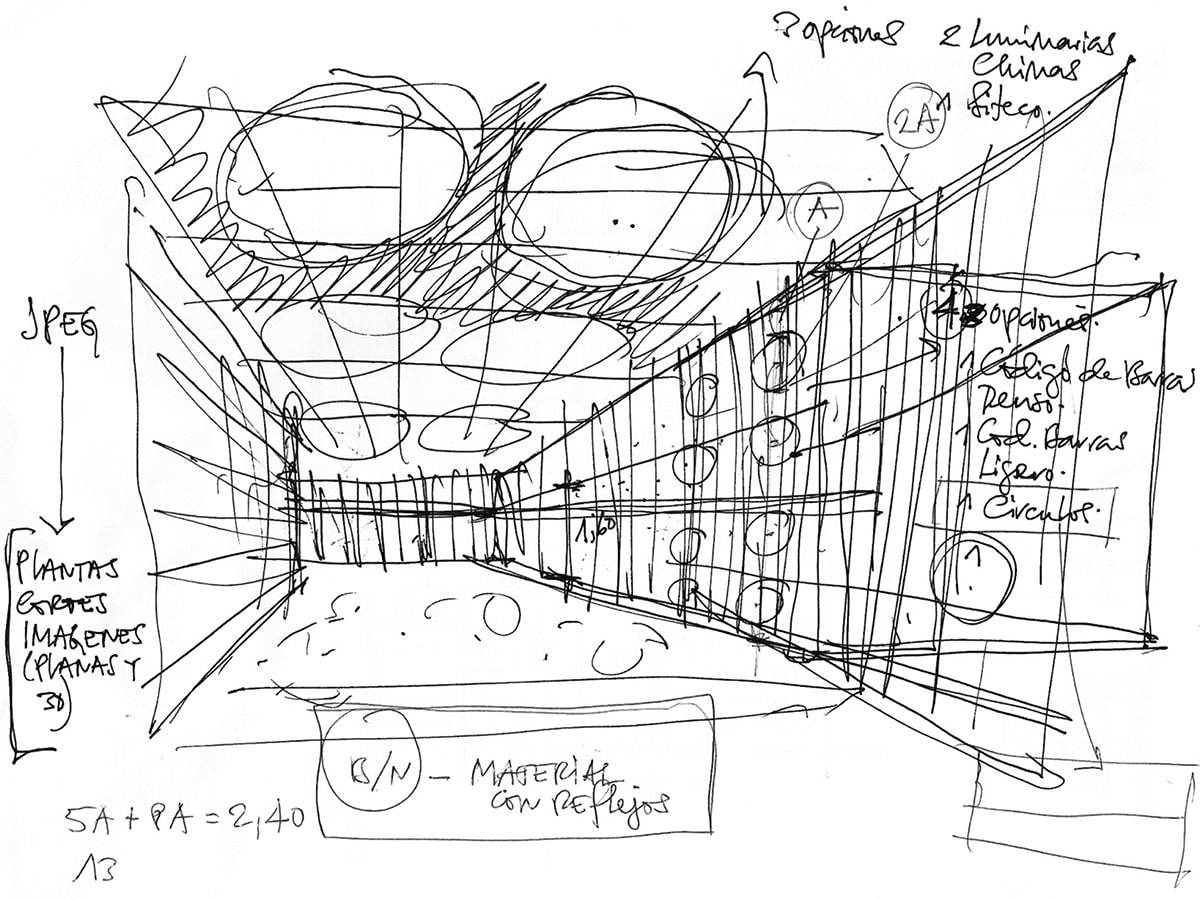
MATERIAL PROPOSAL
We worked with MDF boards according to circular graphic patterns pierced with numerical control machines, lacquered with dark gray, orange. The piece of art prepared by José Antonio Fernández is also composed of MDF in matte black on a background in glossy black. The enclosure and glass doors that delimit the open space contain a graphic pattern from vertical stripes arranged irregularly as a barcode. The internal glass partition also offers the same graphic pattern, but in a lower dimension, recognizing the scale of the closed areas. The circular luminaires are black, 1.25 m2 in diameter composed of 8 fluorescent tubes of different diameters and translucent white acrylic base.
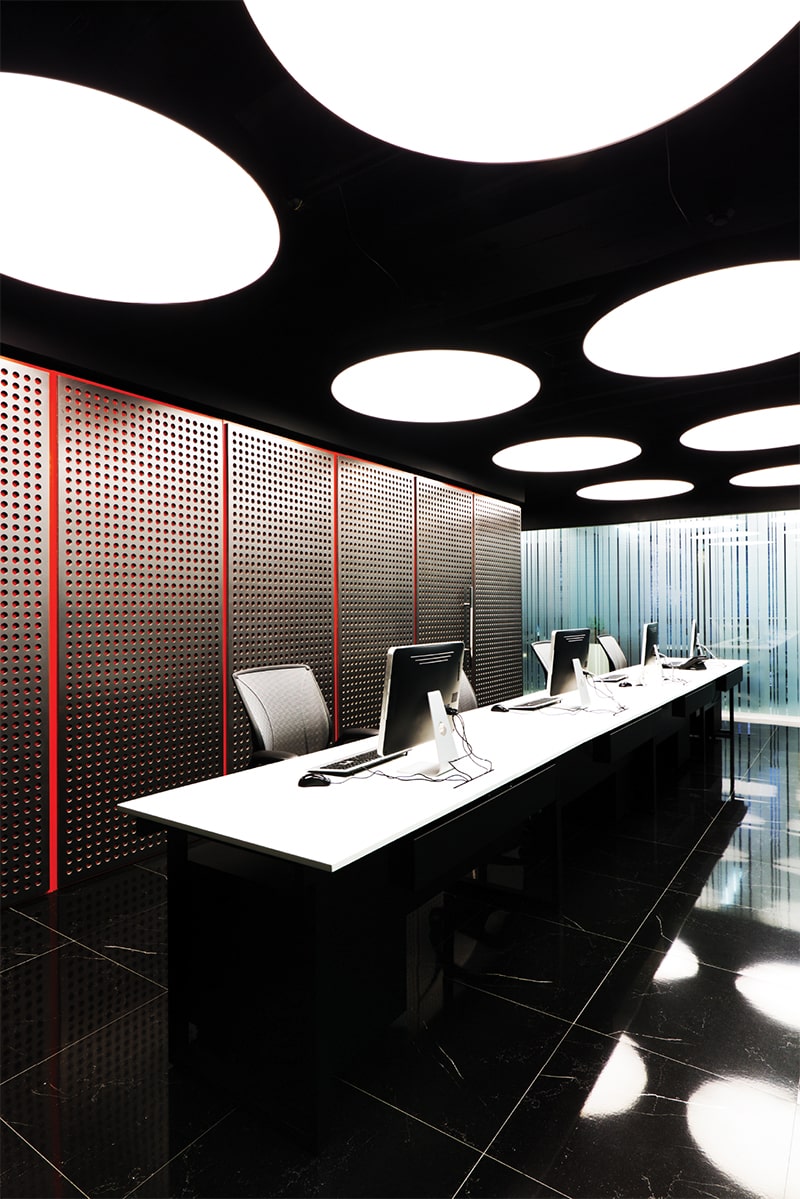
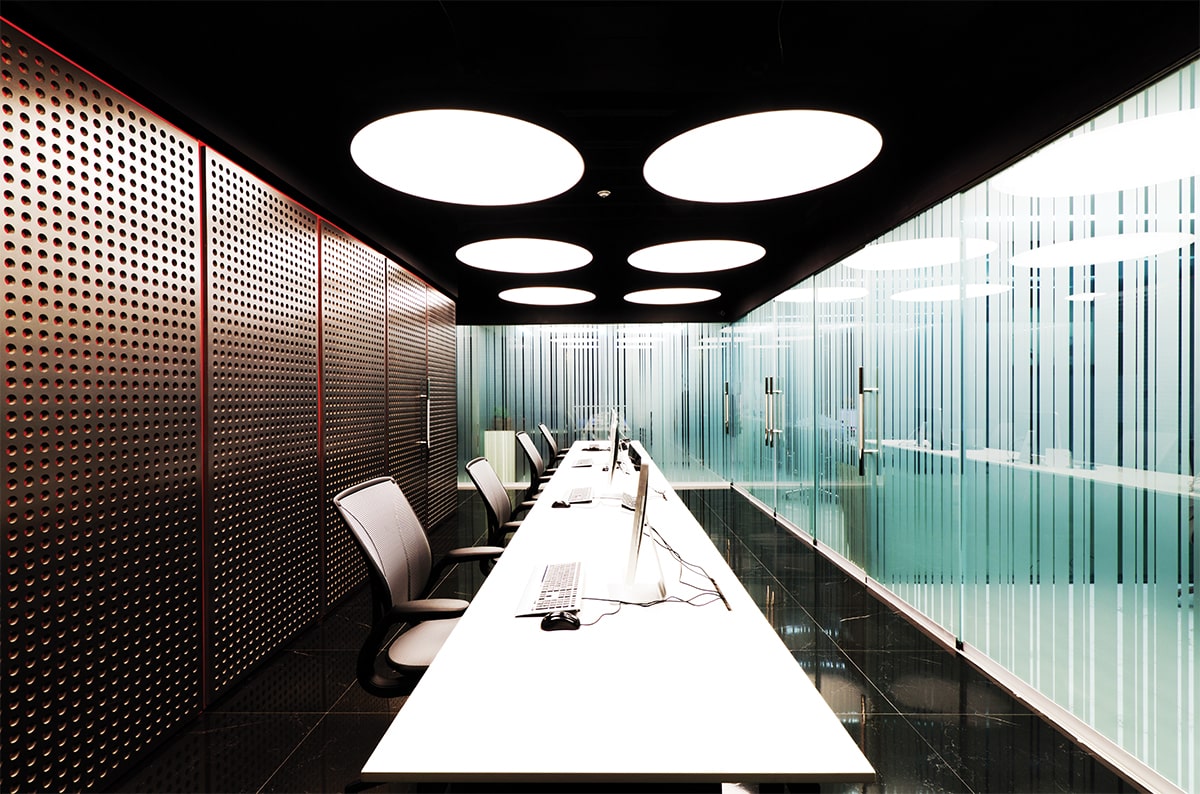
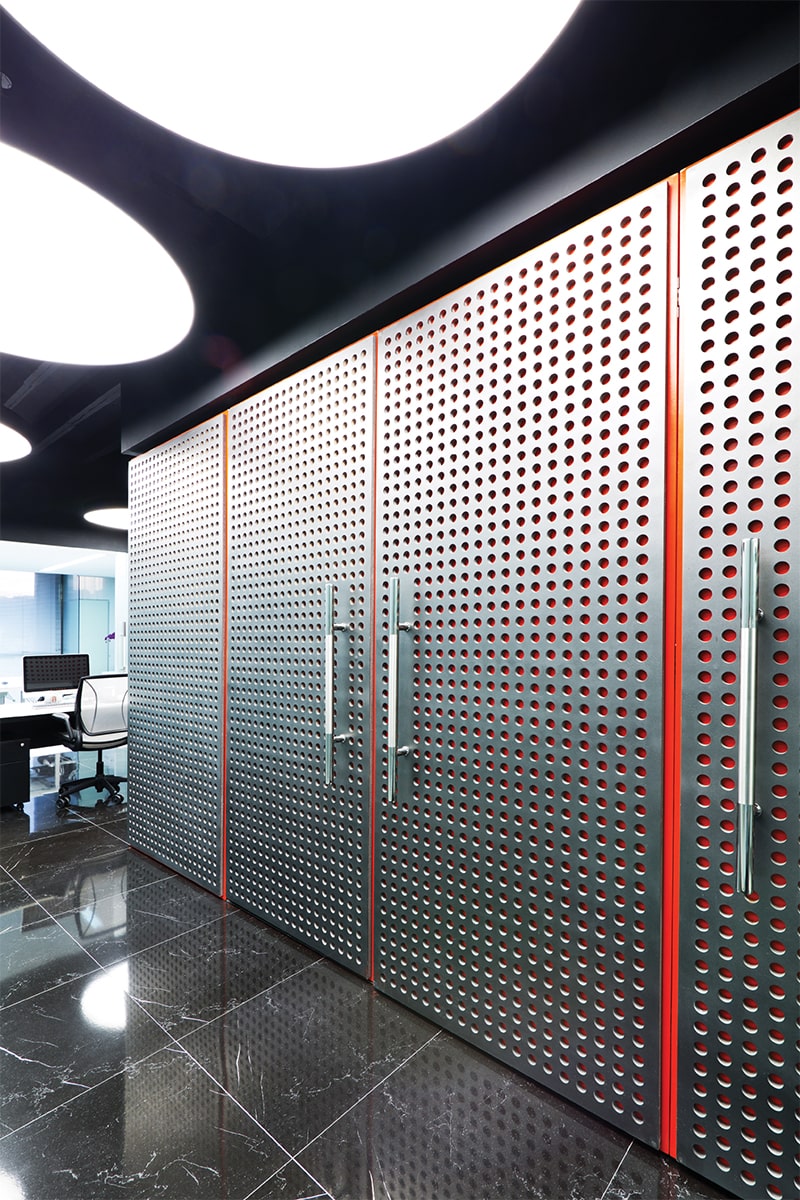
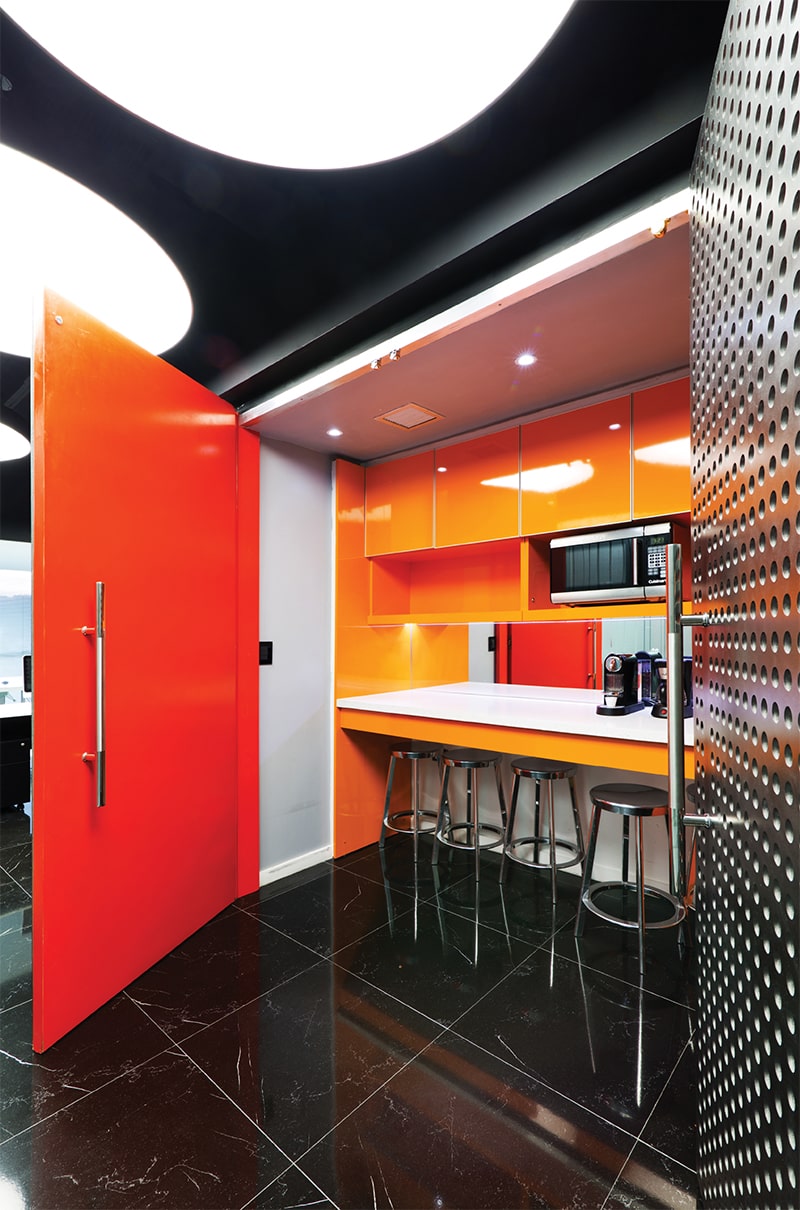
SPATIAL DISTRIBUTION
The starting point in spatial terms was clear from the beginning of the project; part of the program could be solved through open spaces and another part had to be contained with some kind of enclosure. Everything related to the BackOffice, accounting, operations and reception area was raised in a large internal space, central and free of partitions, in direct relation to the rest of the program and without immediate contact with the façade of the building. On the other hand, the individual offices, the meeting room and the trading room, are distributed around the central space and in direct relation to the south east and south west facades of the Torreón Building. The part of the program referring to kitchenette, server room, bathrooms and cleaning supports, was incorporated into a large opaque enclosure that delimits the central space.
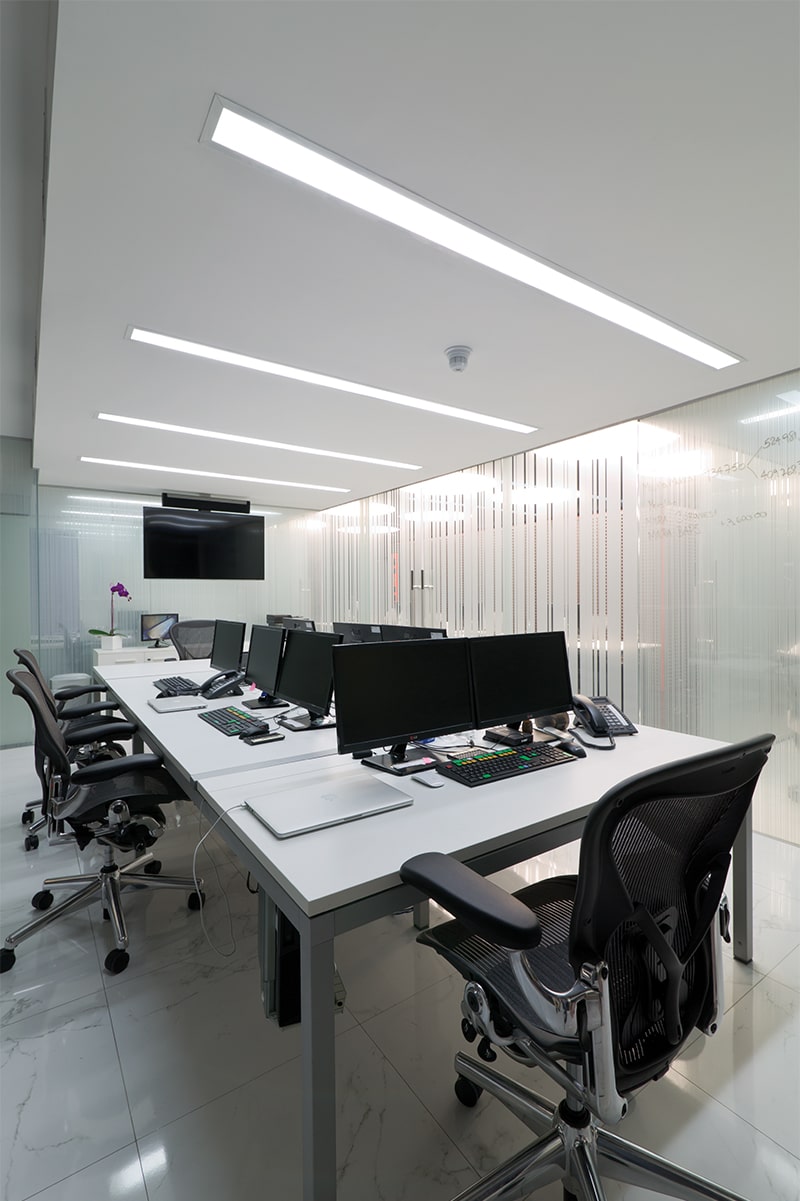
PROGRAM
The project covers an area of approximately 130 m2 in which the following programme was to be met:
-Individual offices closed (3)
-Trading Room (1) for 6 traders
-Area of operations, backoffice and accounting for 4 operators
-Meeting room for 8 people (1)
-Kitchenette, bathrooms and cleaning support
-Server Room
-Reception
