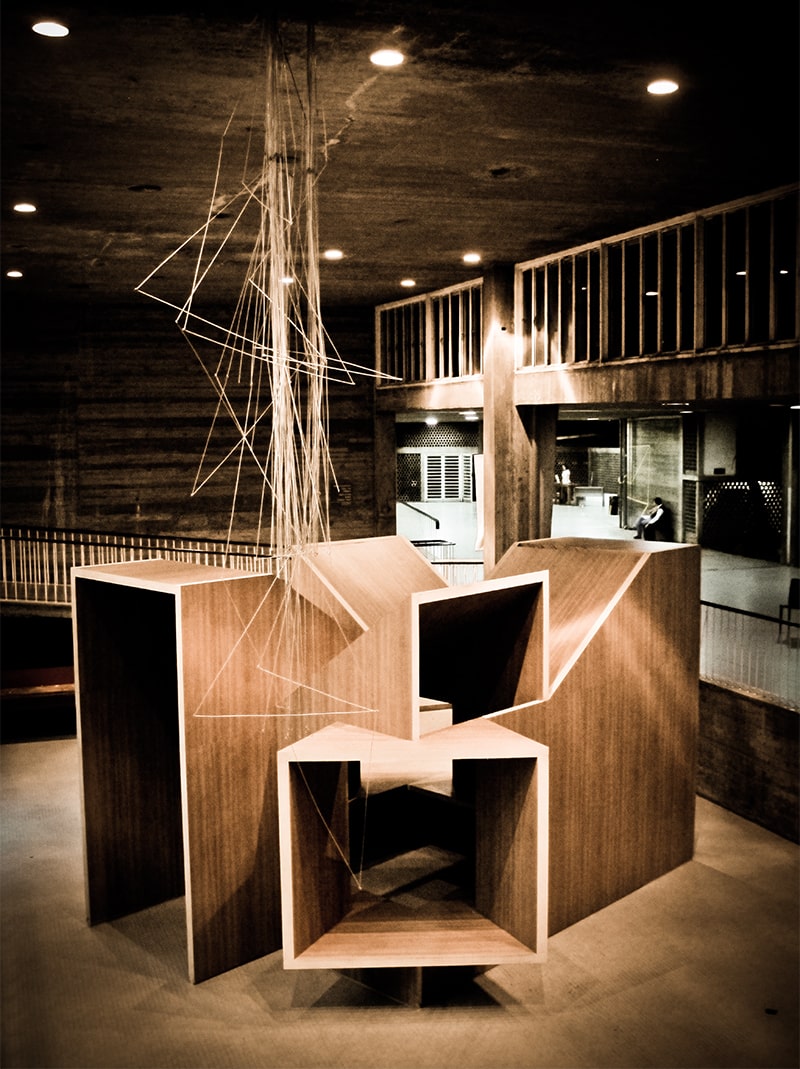Pavilion of Architecture and Wellness
Design to Assemble
Project: La Cabaña SAI
Location: Faculty of Architecture and Urbanism FAU – UCV
Date of Implementation: 2012
Architect: Miguel Fernández Reyna
Collaborators: Féliz Lares, Rubén Bustamante
Carpentry/Installation: Arq. Ibrahin Macadan
Structural Consulting: Eng. Esteban Tenreiro
Material: Solid Melamine, color: walnut, texture: carved
Supplier: Masisa
Photographs: Jorge Castillo, Leonardo Alvarado
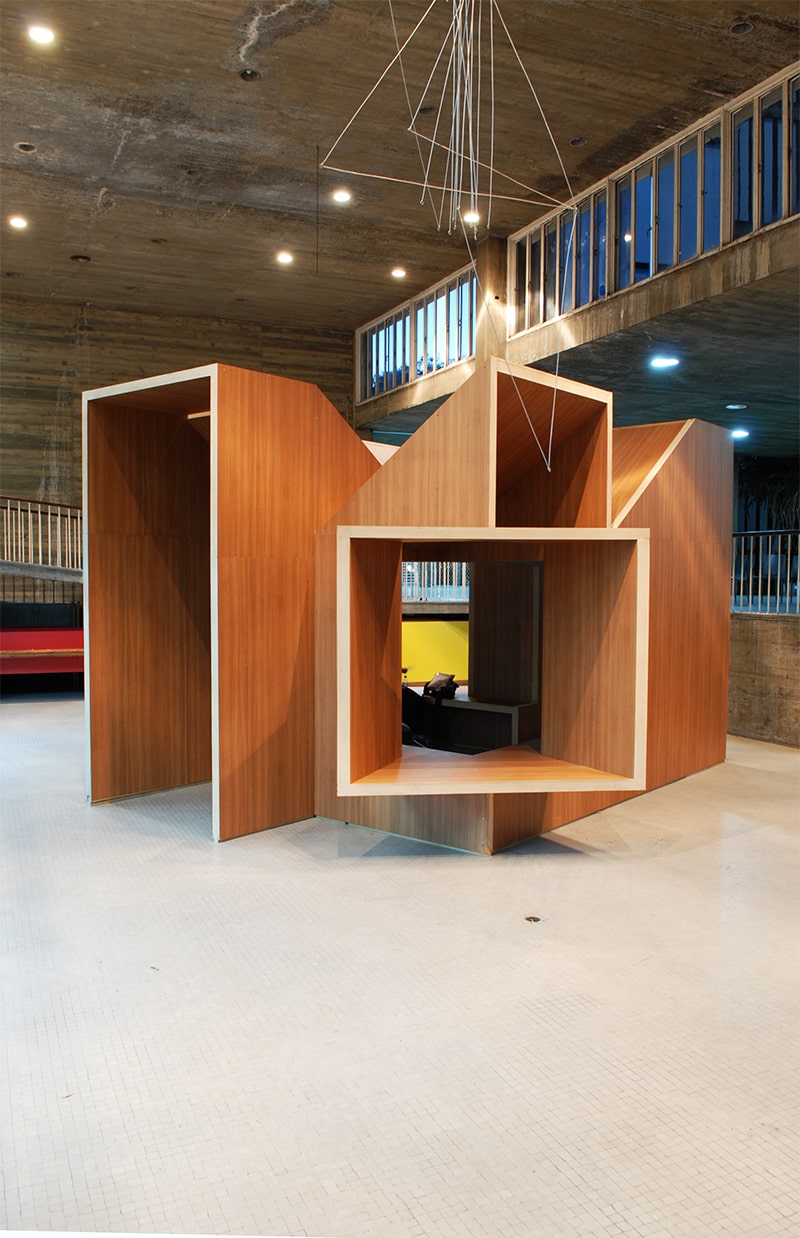
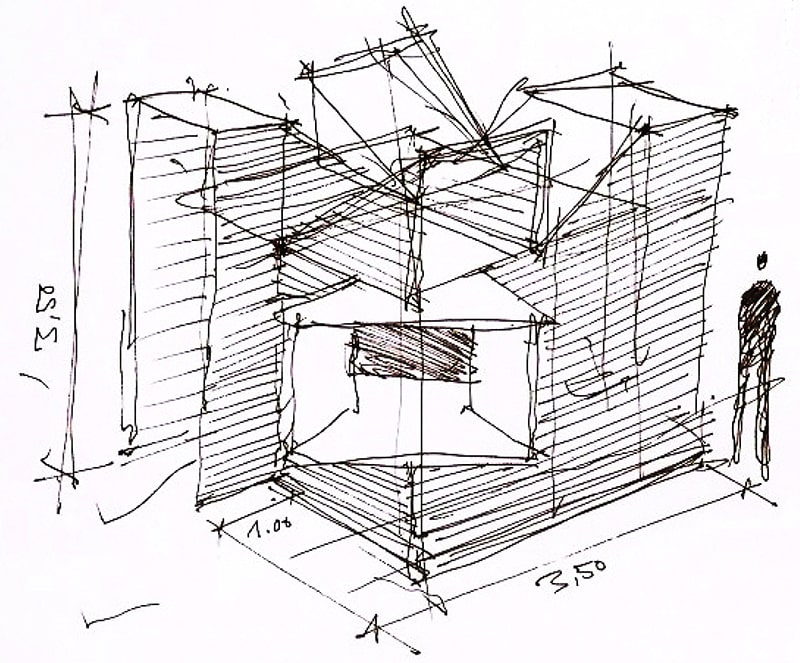
SALON DE ARQUITECTURA INTERIOR – SAI
Organized by Editorial Kolster in Caracas, Venezuela,opens the opportunity for architects and guest artists, to develop small-scale experimental projects from specific themes. Under the base theme entitled “Architecture and Well-being”,the architects of Tragaluz Estudio de Arquitectura in collaboration with Masisa de Venezuela (as a material supplier) presented themselves with a temporary installation that proposed the term “La Cabaña” as a warm and proper refuge to remember childhood. Enrolled within a 4 x 4 x 4 virtual cube.
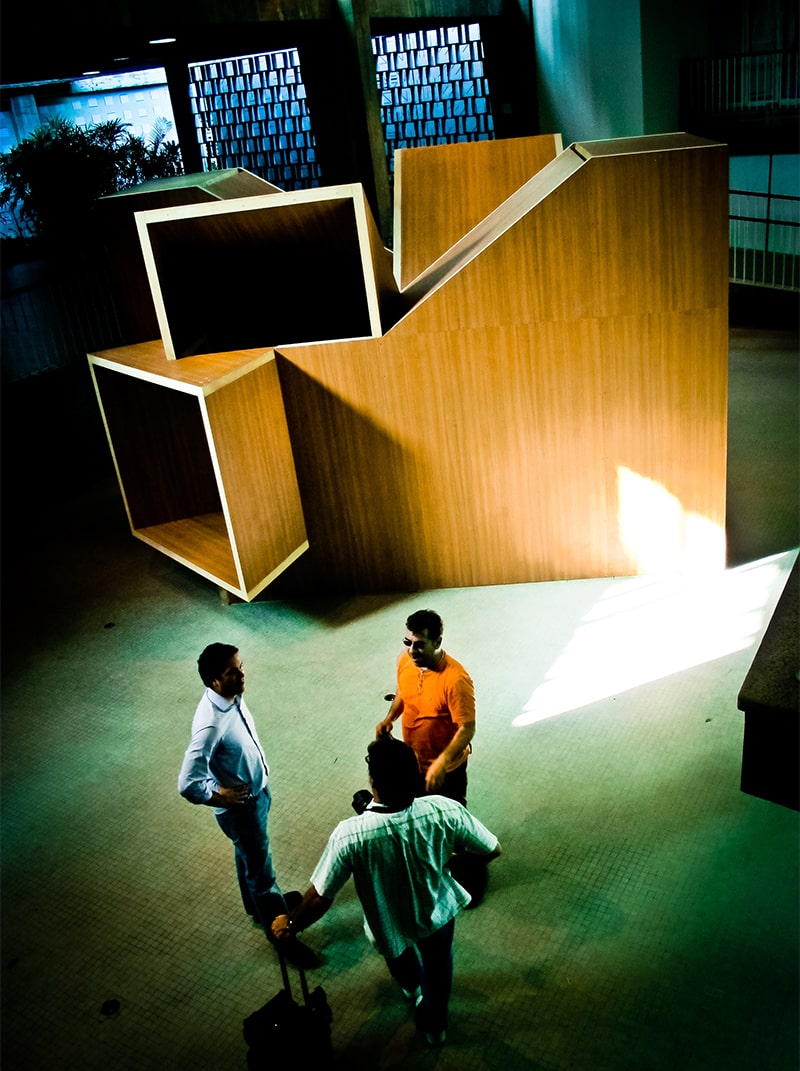
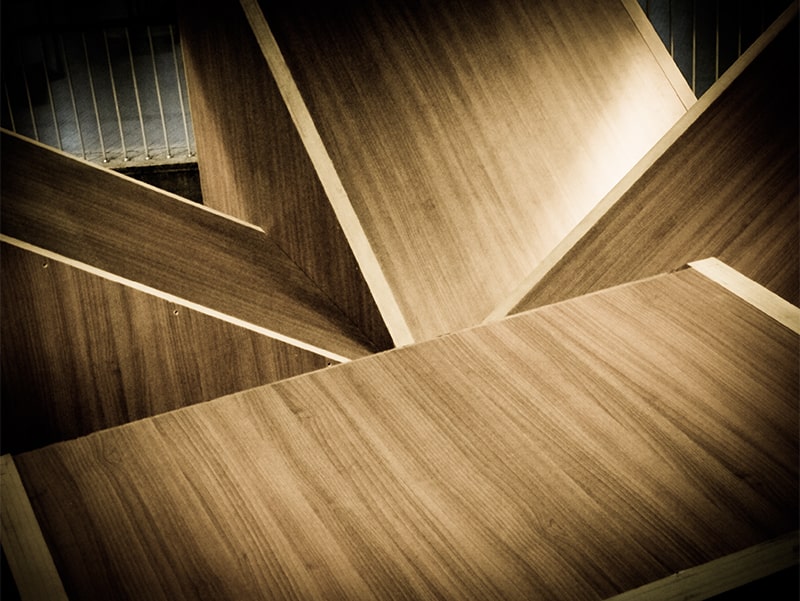
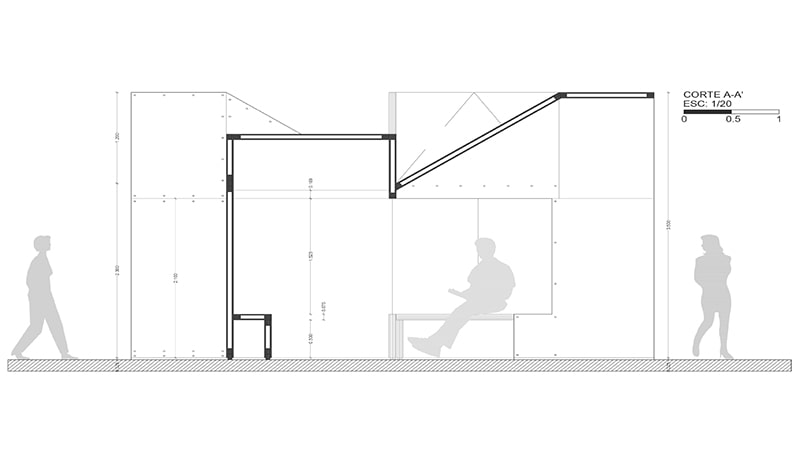
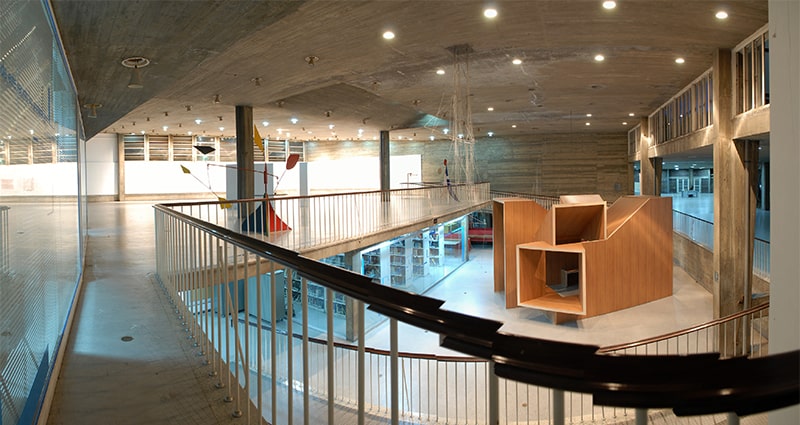
CONCEPTUAL ASPECT
“… playing under the table and dreaming…” Dave Mathew.
The cabin… as a remembrance of childhood, memories of games, cries and dreams that run under the table, or in the garden inside the great nail of danta or inside the mango bush, or in those self-built dens sheltered from the presence of adult judgment.
The warm and own refuge, witness to incredible naïve expressions, is unconditional companion in the form of genuine architecture.
Memories of moments and perceptions that take us back to an original condition, prior to knowledge, where there is no mediation between reality and representation, but flashes of comfortable experiences.
Under this premise, an interpretative proposal of the meaning of architecture and well-being is proposed.
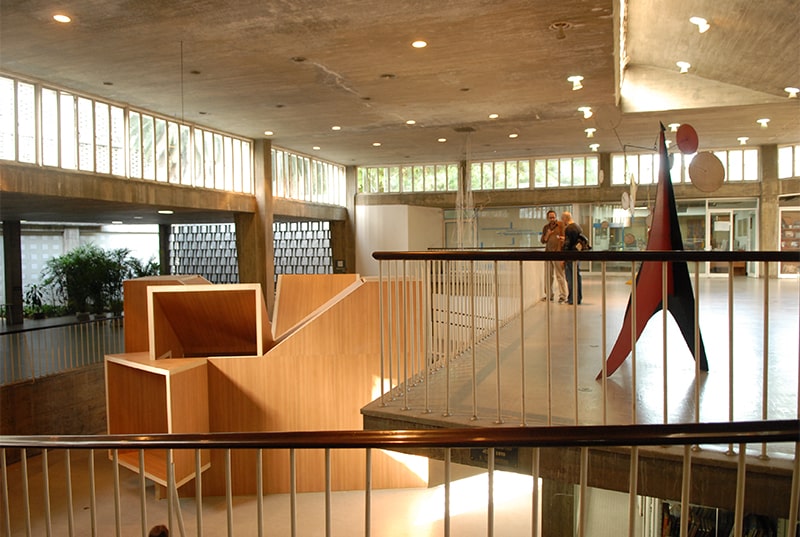
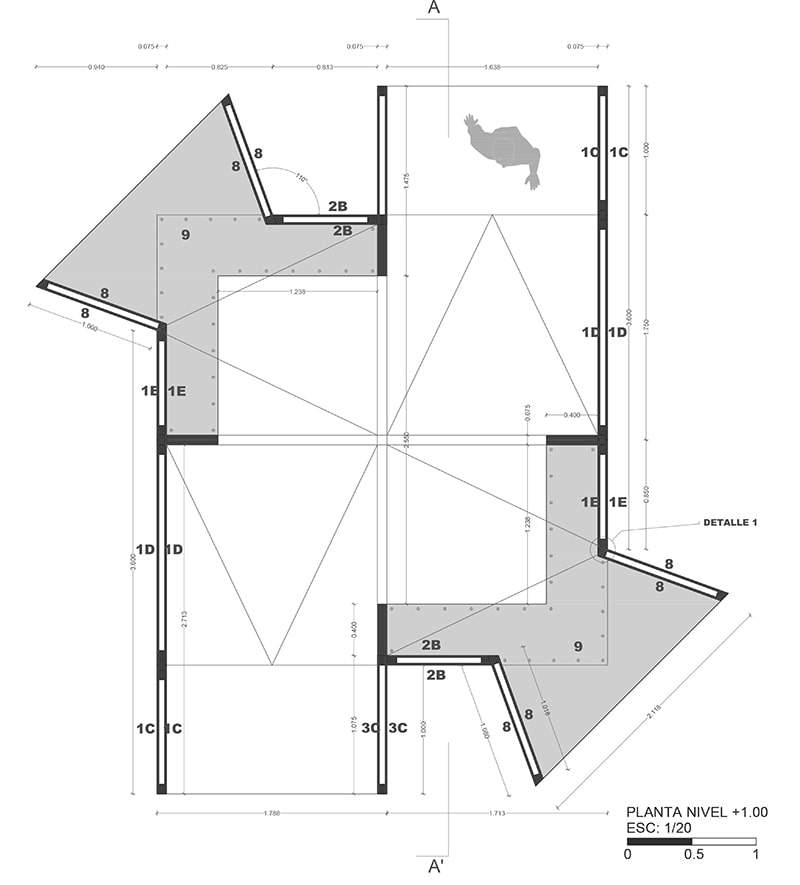
CONSTRUCTIVE ASPECT
The measurements of the pavilion are inscribed within a virtual cube of 4 x 4 x 4 meters. The material planned for the execution of the pavilion is from OSB wooden boards. The characteristics of the OSB boards meet three fundamental conditions for the execution of this project:
1.-Adequate structural resistance.
2.-A cost that corresponds to the short durability required.
3.-Both the material and its finish hold tune with the look conceptual.
It is estimated that the execution of the pavilion in the Hall of Interior Architecture will comprise about 15 continuous hours and that it can be assembled and disassembled repeatedly in different spaces.
