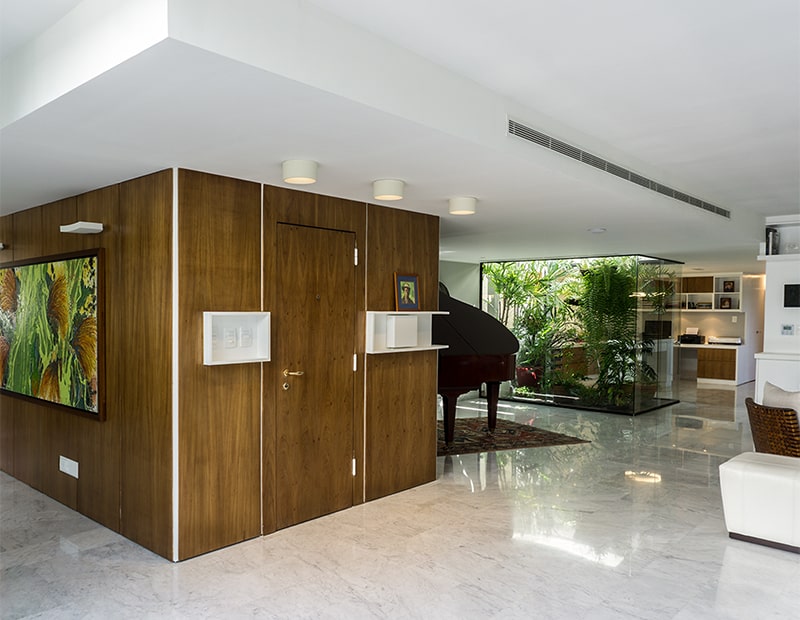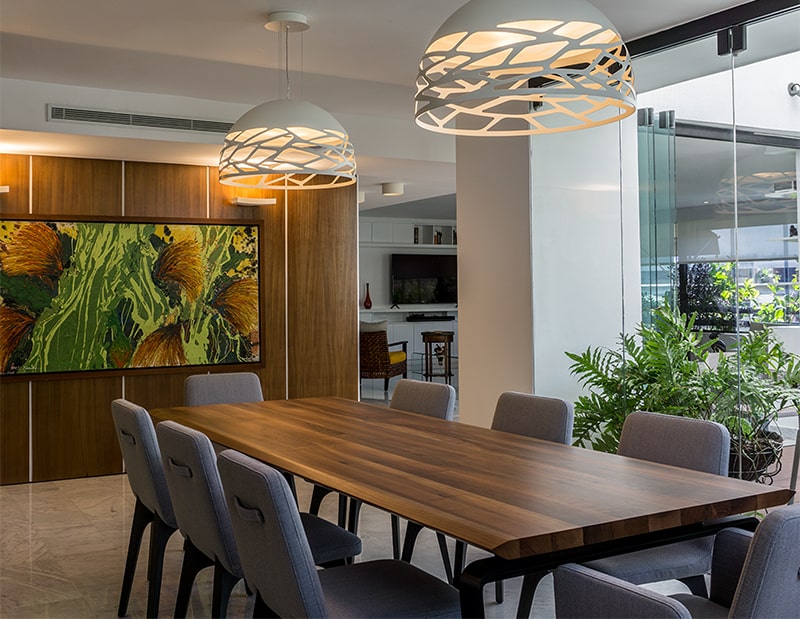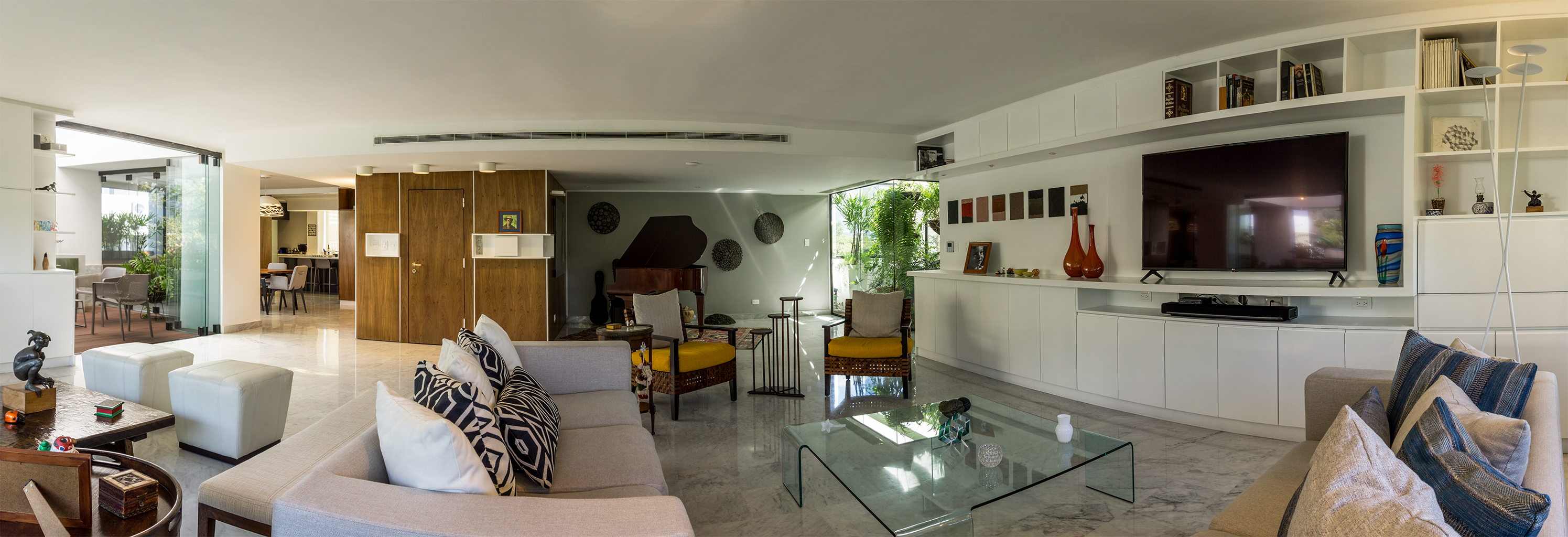
Architecture of the Good Life and fluid space
Housing and Welfare
Project: PH Piedralta
Location: La Castellana, Municipio Chacao, Caracas, Venezuela
Date of Implementation: 2018
Construction Area: 400m2
Architecture Team: Tragaluz Estudio de Arquitectura. Miguel Fernández Reyna / Carmen Navarro Caleya
Collaborators: Arq. Rubén Bustamante, Arq. Yunuwy Verde, Jorge Arroyo
Carpentry: Hernán Galavis
Landscaping: Jorge Chapellín
Lighting: Helios
Photographs: Jorge Castillo


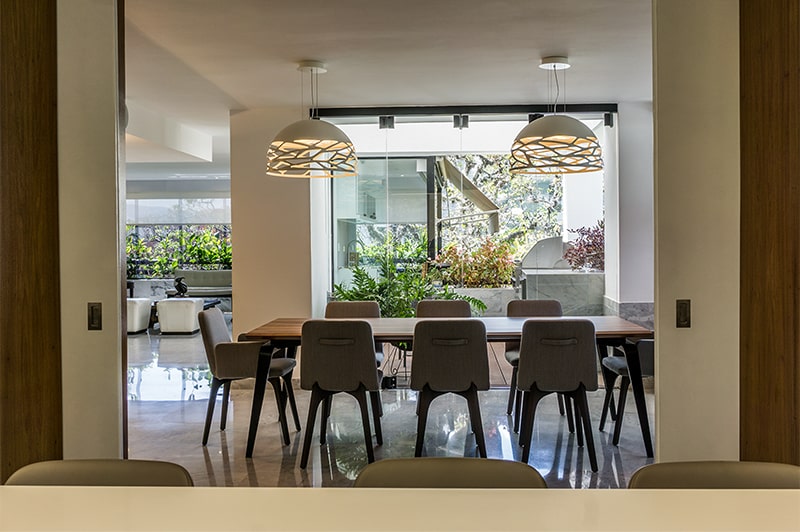
FLUID SPACE
The apartment is developed through a sequence of interconnected spaces that offer multiple circulation circuits and visual relationships.
The access is wide and direct, it is related to the main living room, with a piano space, with the open-air patio of the grill and with the bar area.
In turn, the grill’s Patio is located in a central place and is linked directly to the dining room and visually to the kitchen that is also a space that offers the possibility of opening in a frank way, along with the pantry, to the rest of the social areas of the apartment.
In the same way, the intimate living room that houses a study / play area and TV room, offers two wide accesses with sliding doors that allow you to link at your discretion with the most private area of rooms or with social areas.
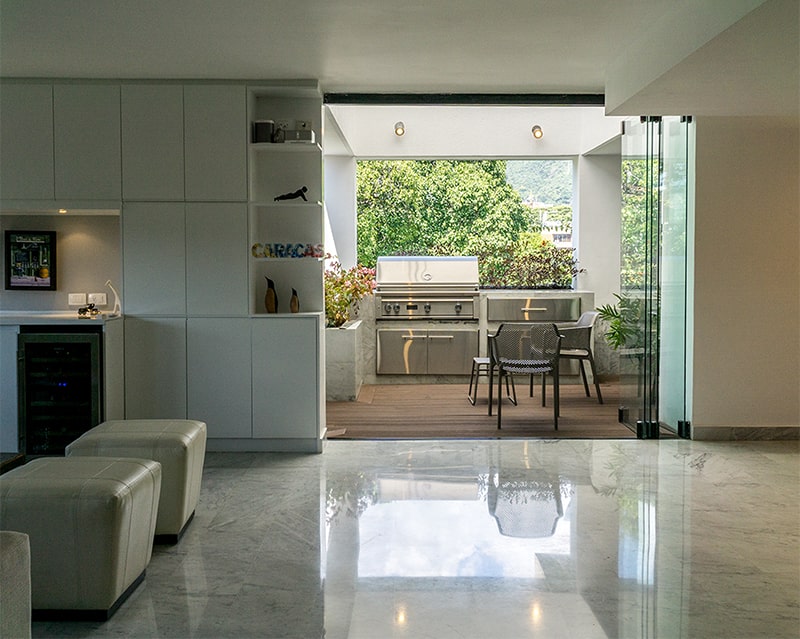
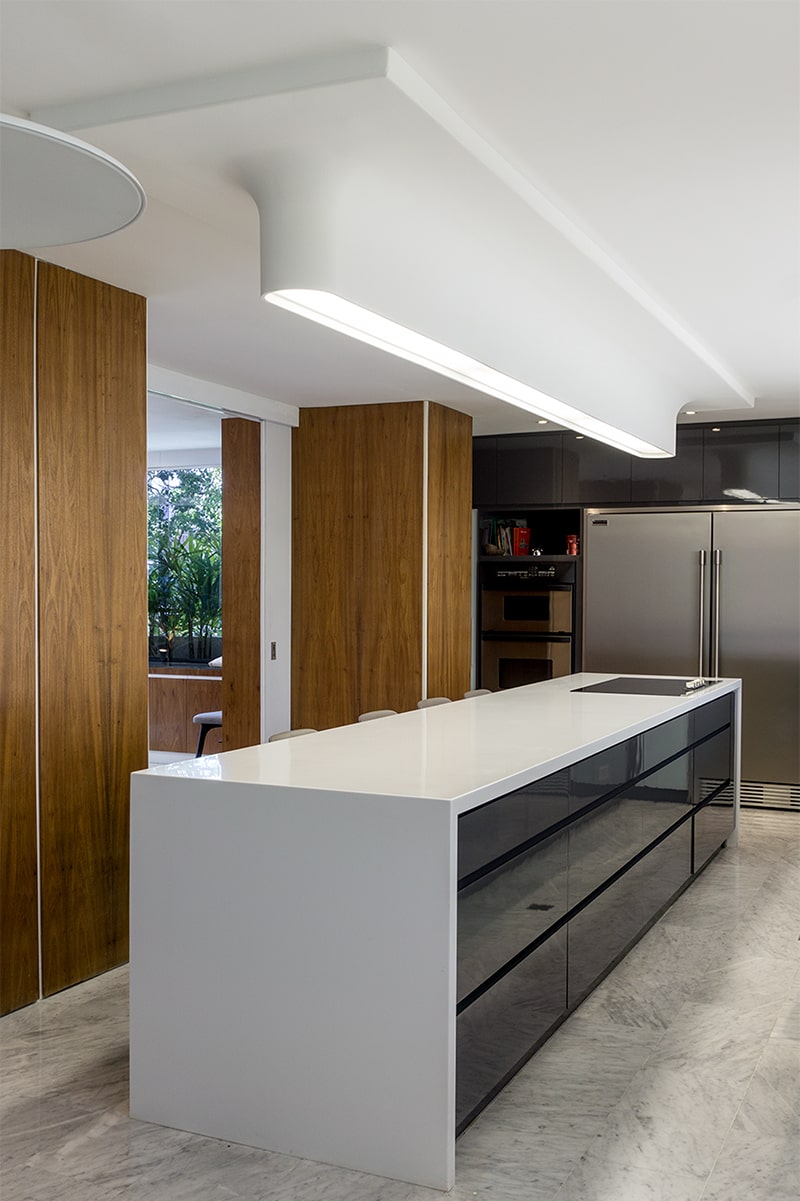
COURTYARDS
One of the particular features of this house are two uncovered courtyards that are a key part of its spatial sequences.
The patio where the grill is located is a living space, functional and very interaction, a place where other spaces of complementary functions converge. Its luminosity makes it stand out as much as its strategic location.
The second of the courtyards is basically a vegetable paraban that with a remarkable presence separates the piano/main living area, a studio/workshop and the rest of the private areas.
Its prismatic image, composed of glass planes on its perimeter and abundant vegetation inside, aims to build the abstraction of a landscape contained in a glass cube.
