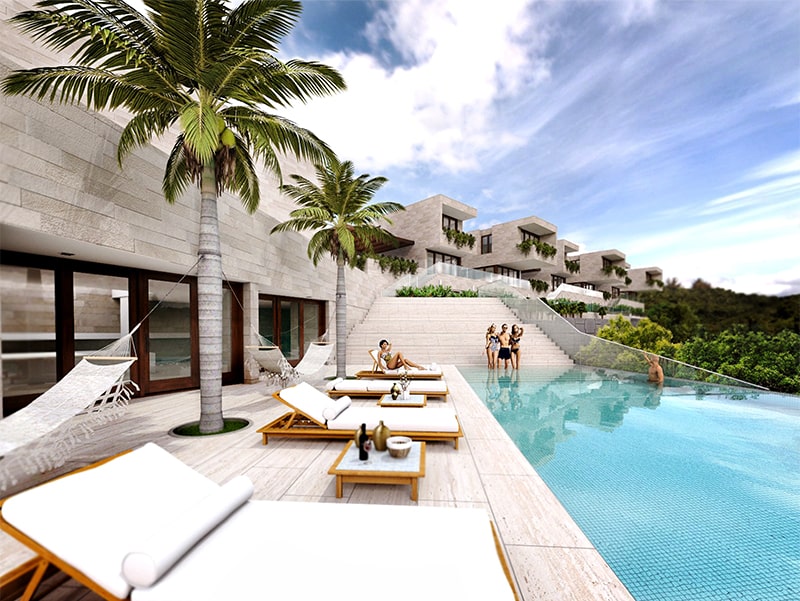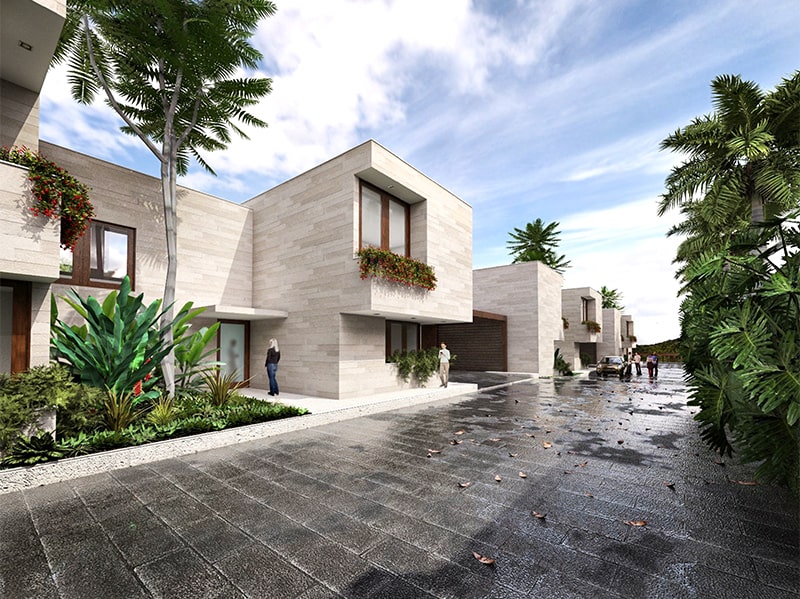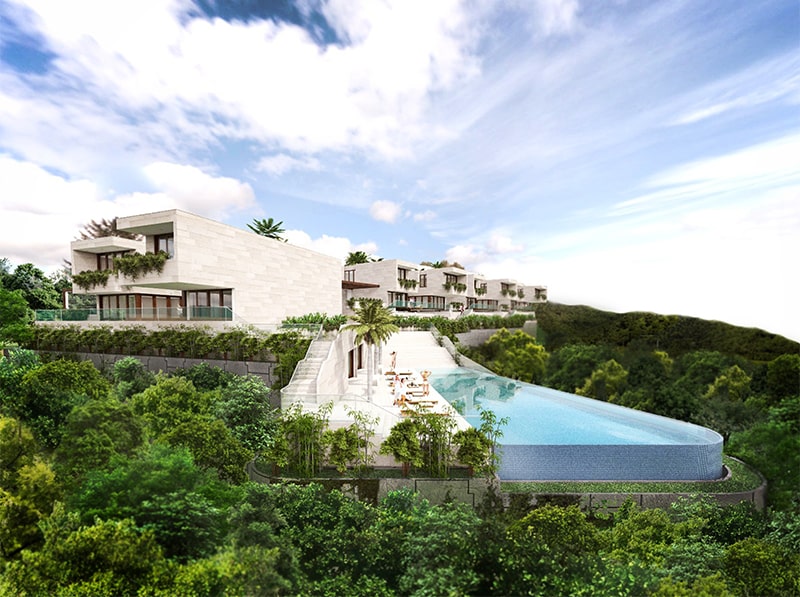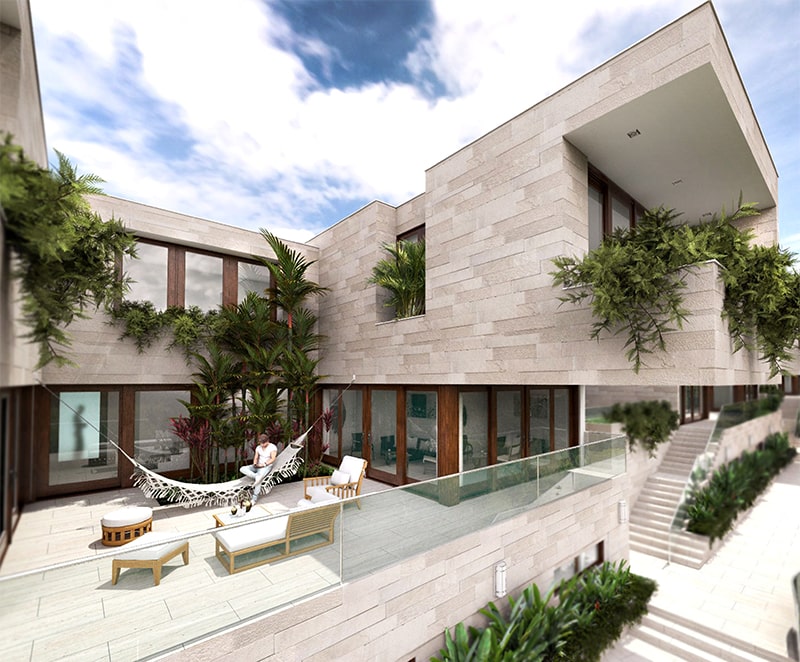
IMPLEMENTATION PROPOSAL:
When the project is located on a steep slope, it is available as the main parameter, to make a house whose volumetry is according to the terrain, that is, that each level is outdated and thus achieve a more efficient cut-fill relationship.
With the aim of making four houses that must be paired, it is proposed to integrate and define them through terraces, and placing the areas arranged for parking between them.


SPATIAL PROPOSAL:
We sought a contrast by levels between the social, private and service environment contained in a home, but always maintaining a visual connection, between the internal and external spaces of the house.
For the private level, it was sought to achieve greater height, since in this will be the main entrance of the house, where the first thing you will find is a central patio that allows a visual to the social spaces that are to the outside of the house. On this level, there are the rooms and the Family Room, arranged perimeter, where the main room will have a private bathroom integrated openly with the dressing room and the secondary rooms with private bathrooms.
When you go down the stairs incorporated into the patio, you reach the social level of the house, which will be composed of a TV Room and a study, which are mainly nourished by the patio. It will also have an island-type kitchen, dining room and living room, which, being separated from the outside by glass panels, allows you to merge with the social area of terraces and pool, and with the existing natural landscape.
The last level is the service level, and you will be able to access it internally for the laundry services corresponding to the house, and externally for the driver’s room and the pump room.
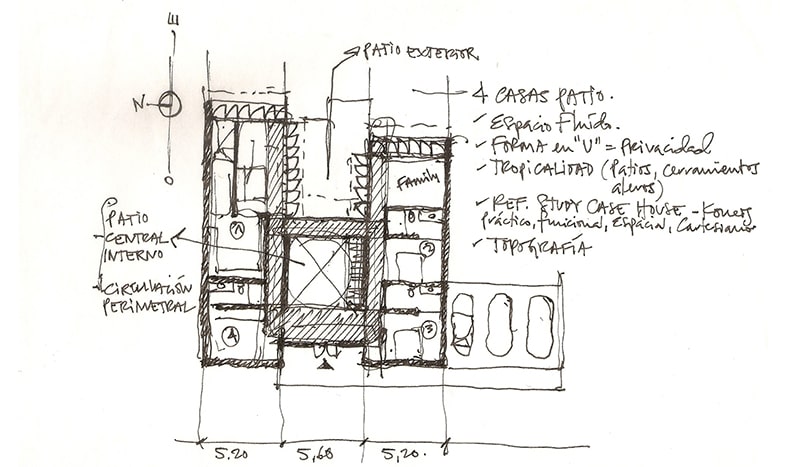
Patio Houses.
Housing in the Tropics
Project: 4 Casas
Location: Colinas del Tamanaco, Caracas, Venezuela
Date of Implementation: 2015
Construction M2: 4,170 m2
Team Architecture: Arq. Laura Salazar
Renders: Johan Blanco
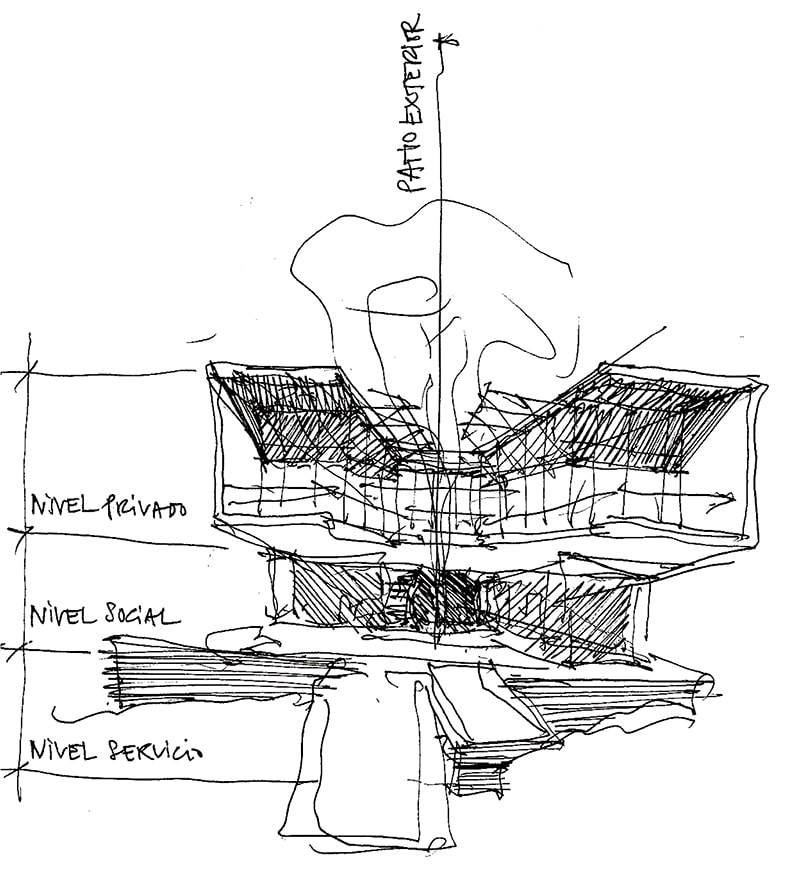
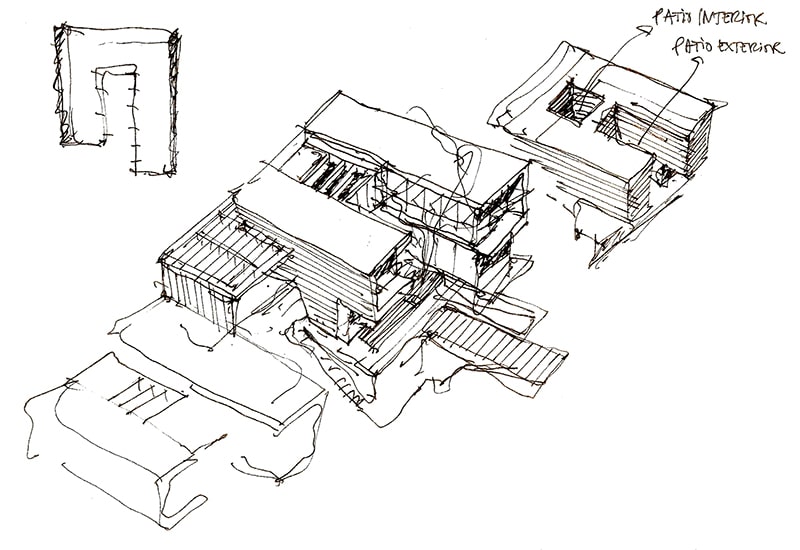
VOLUMETRIC PROPOSAL
The shape of the house is composed of two unequal rectangular cousins, joined by a courtyard that crosses the three levels of the building (around which the different uses of the house will be developed). The union of these three elements allows the house to be understood as a “U”.
