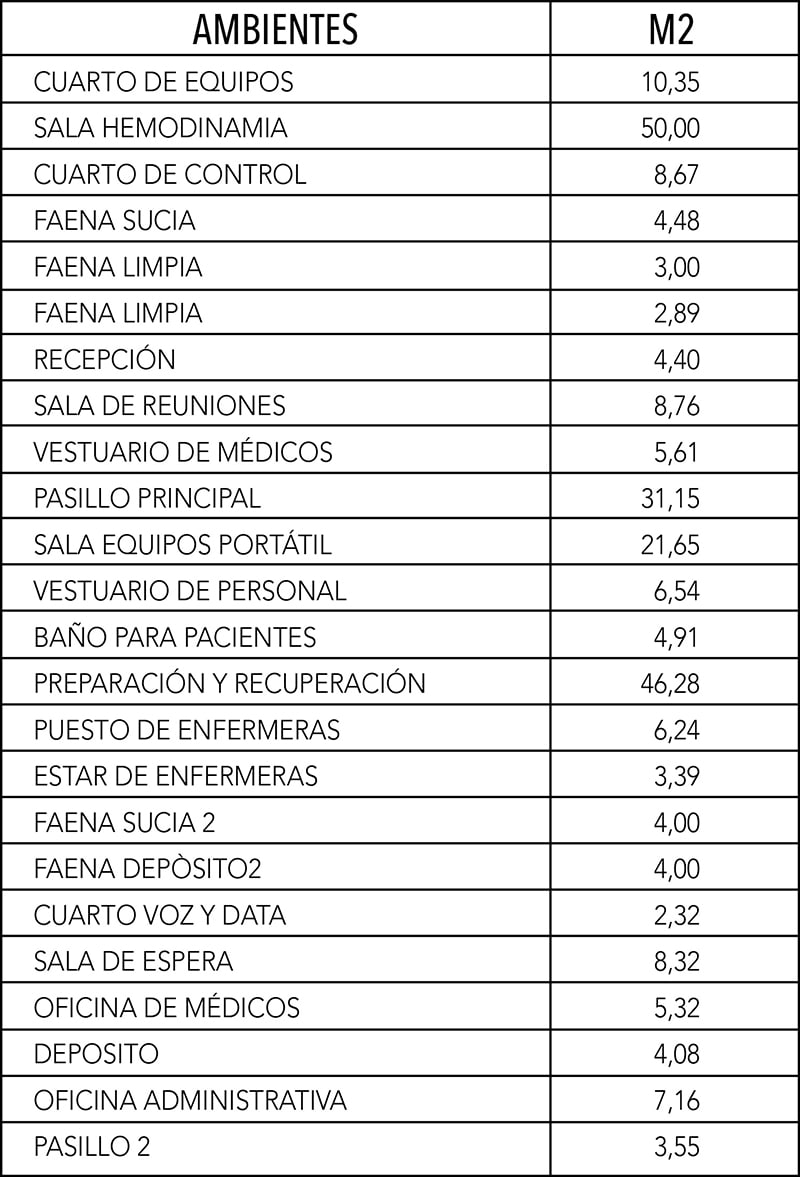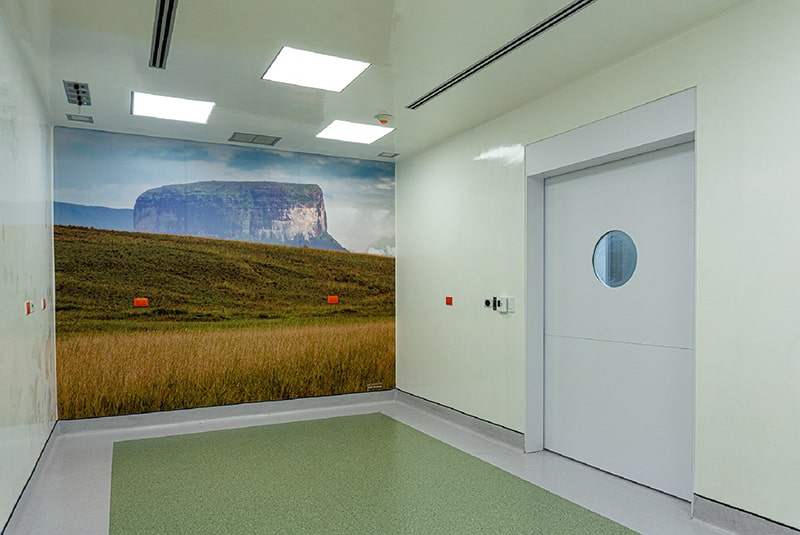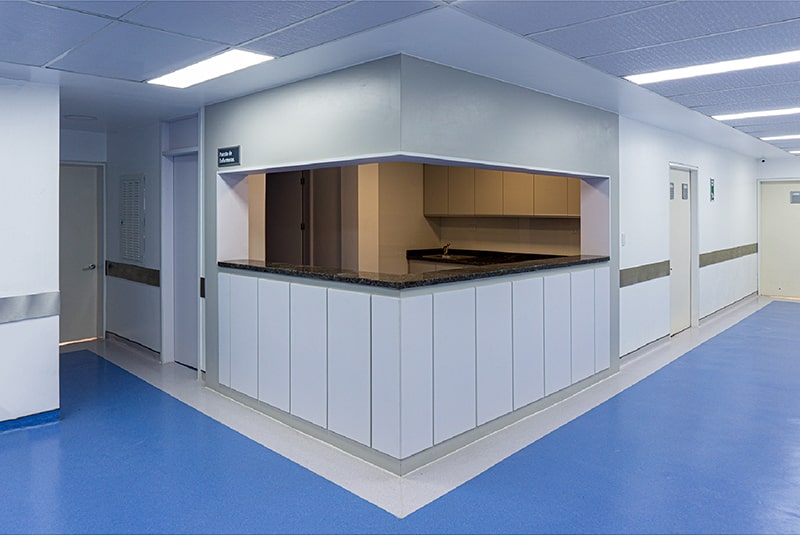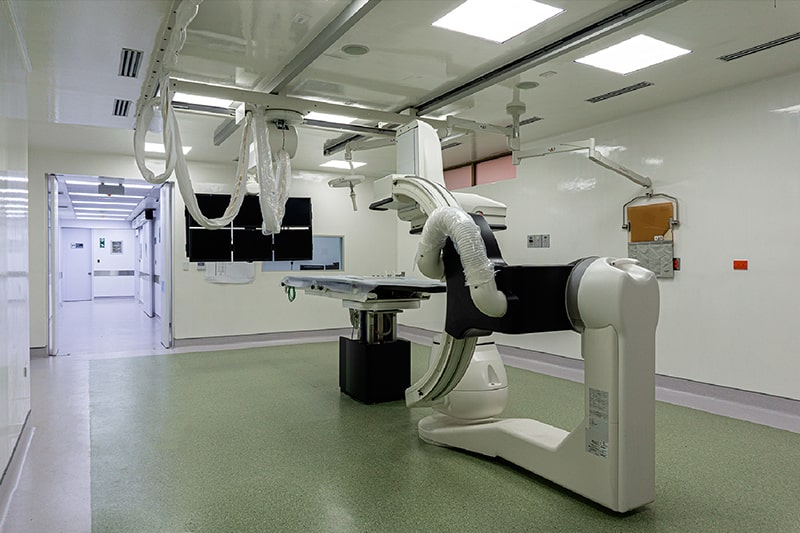Humanize Hospital Architecture.
Hemodynamics – Hospitalization
Project: Hemodynamics Service. Centro Medico Caracas
Location: San Bernardino, Municipio Libertador , Caracas, Venezuela
Date of Implementation: 2019-2020
M2 Construction: 575 m2
Architecture Team: Tragaluz Estudio de Arquitetura
Collaborators: Arq. Dayana Nuñez, Arq. Ruben Bustamante
Medical Gases: TRIGAS
Carpentry: Hernan Galavis
Ilumination: Conrado Cifuentes
Photographs: Andrés Alemán
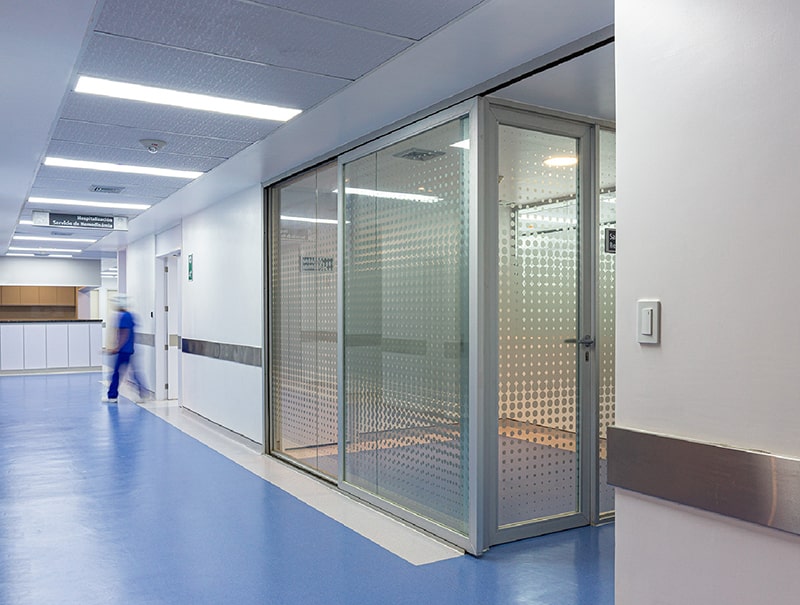
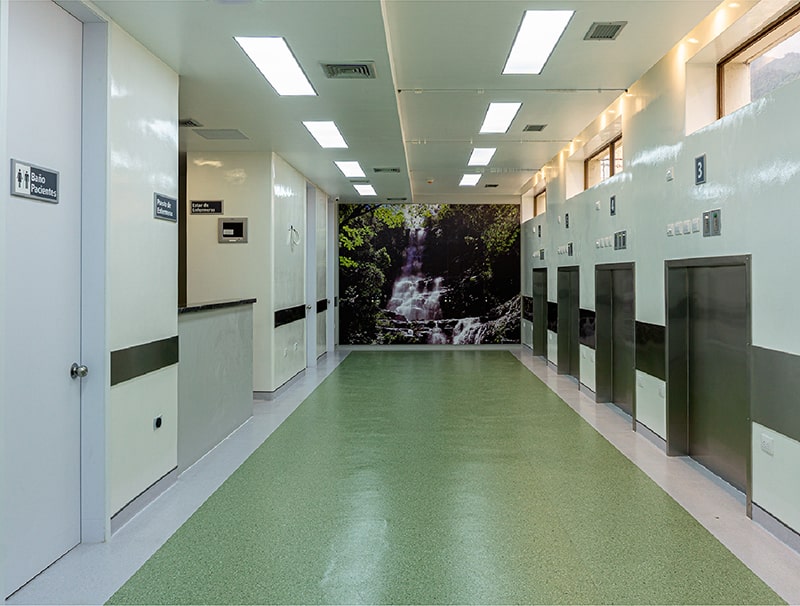
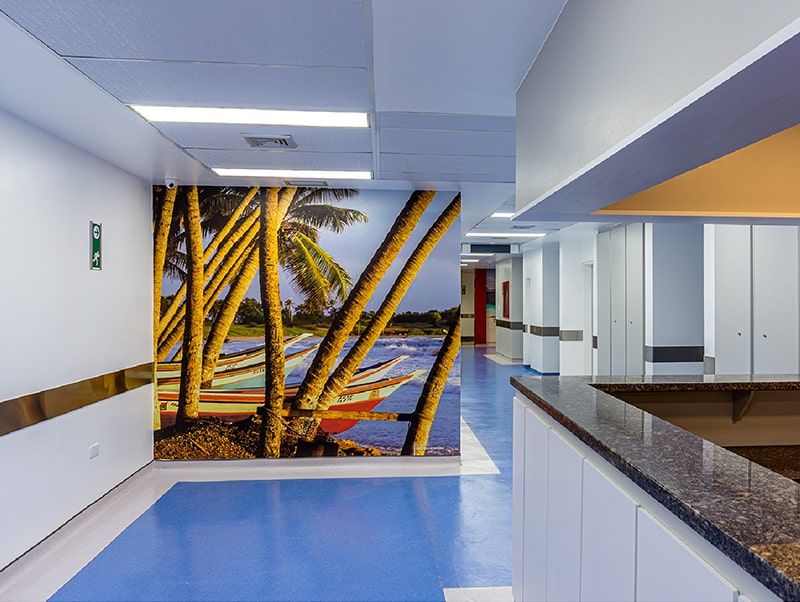
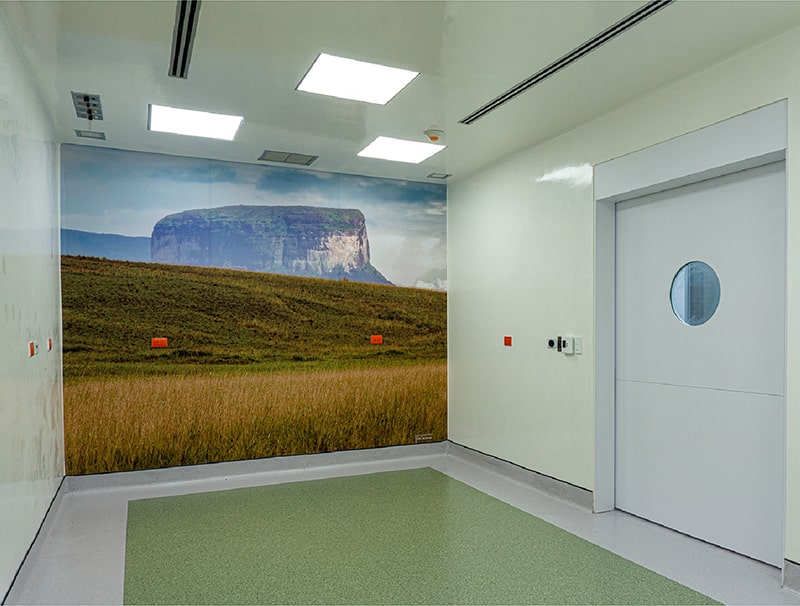
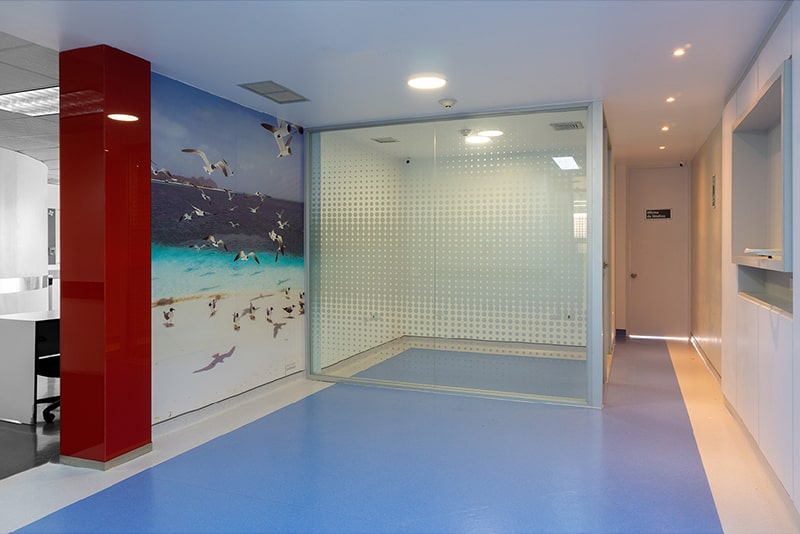
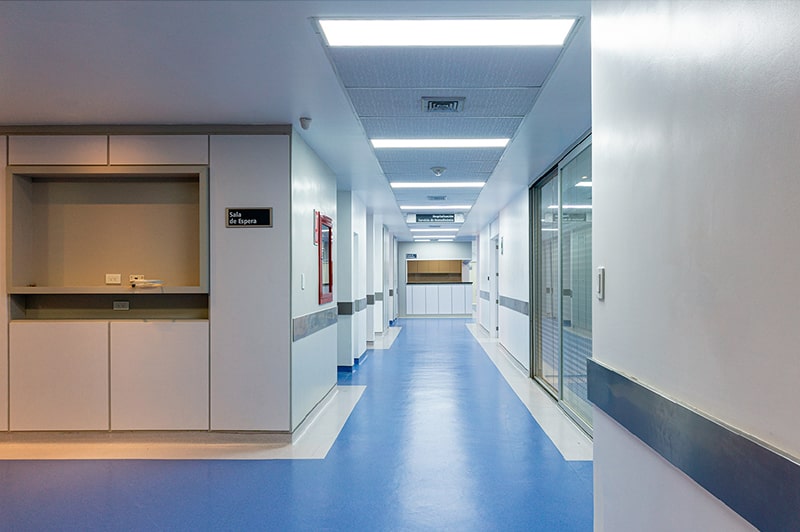
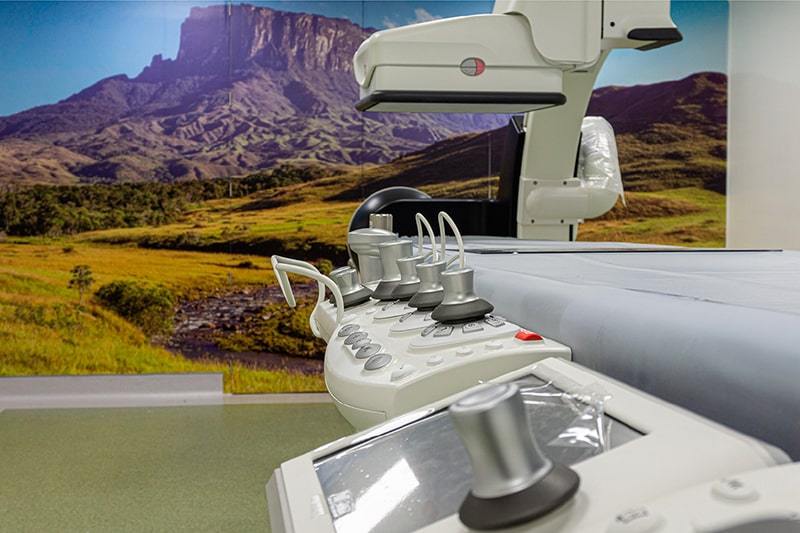
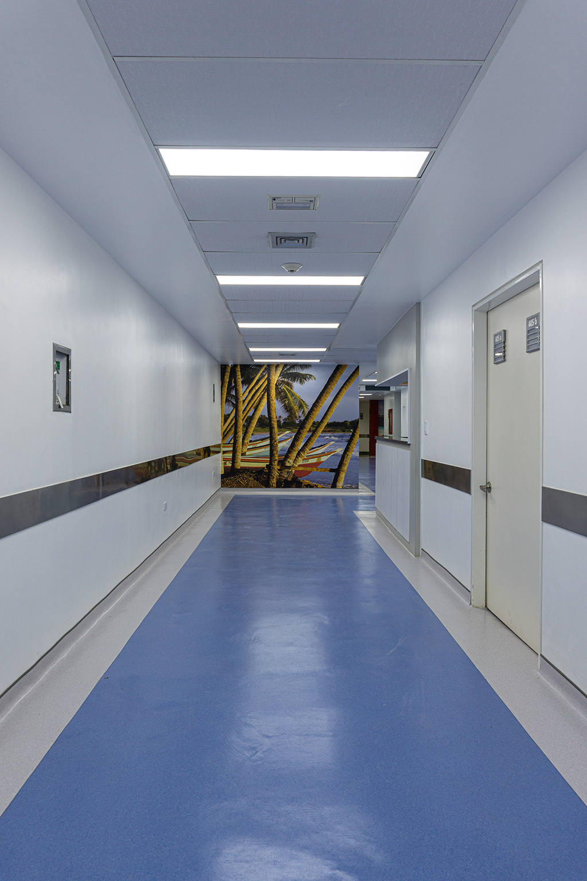
CONCEPT
The hemodynamics service was conceived with the idea of humanizing and recreating the surgical, recovery and waiting spaces with images of the Venezuelan natural landscape. To this end, we worked in collaboration with Ricardo Sanabria, Venezuelan photographer and pilot.
PROGRAM
The project covers the hemodynamics service with its administrative area and a hospitalization area with nurse posts.
The hemodynamics service contains a 6-bed preparation and recovery room, a surgical intervention room with portableequipment, another surgery room equipped with an arc C equipment (General Electric) and a meeting room so that patients and families can interact with doctors.
The programme in detail as follows:
