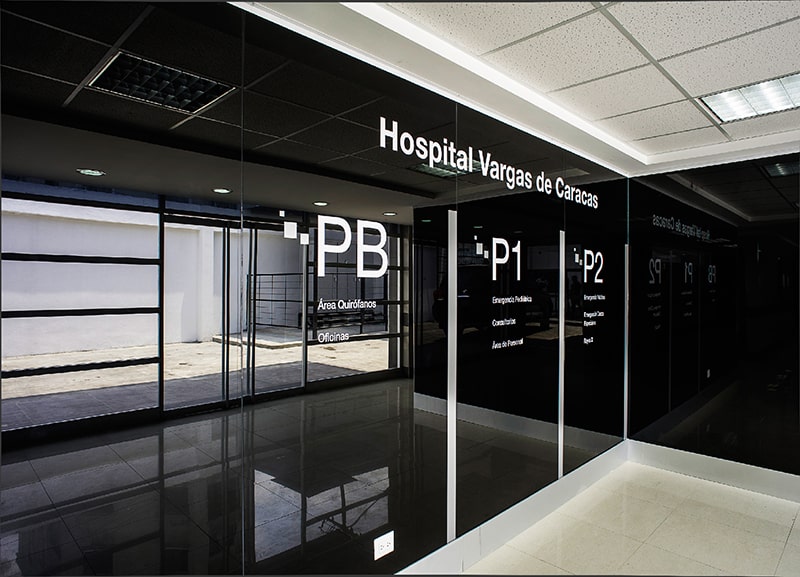Remodelación Medico asistencial.
Servicio Quirúrgico. Servicio de Emergencia
Proyecto: Hospital Vargas
Ubicación: Caracas, Venezuela
Fecha de Ejecución: 2012-2013
M2 de Construcción: 5.800 m2
Equipo Arquitectura: Tragaluz Estudio de Arquitectura in collaboration with Arq. Rafael Febres Cordero and HT LABOR + HOSPITALTECHNIK AG
Camas- Emergencia: 14
Camas- Área Quirúrgica: 25
Quirófanos: 8
Fotografías: Jorge Castillo
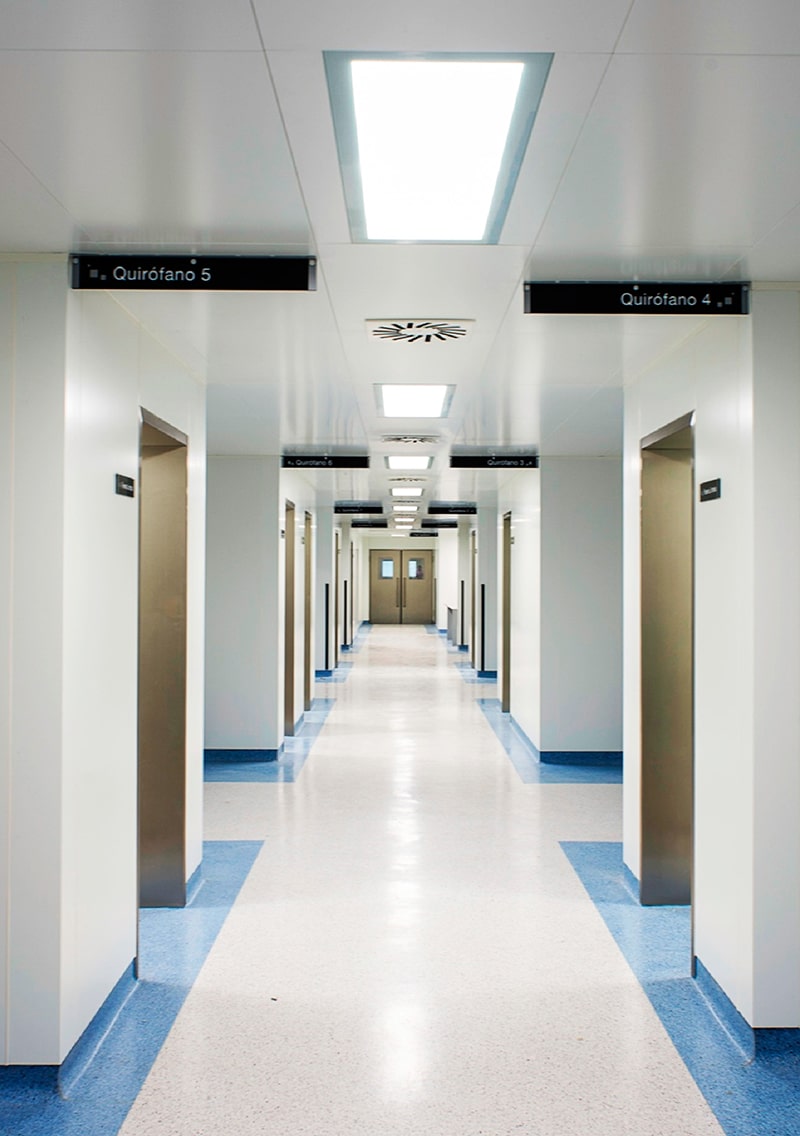
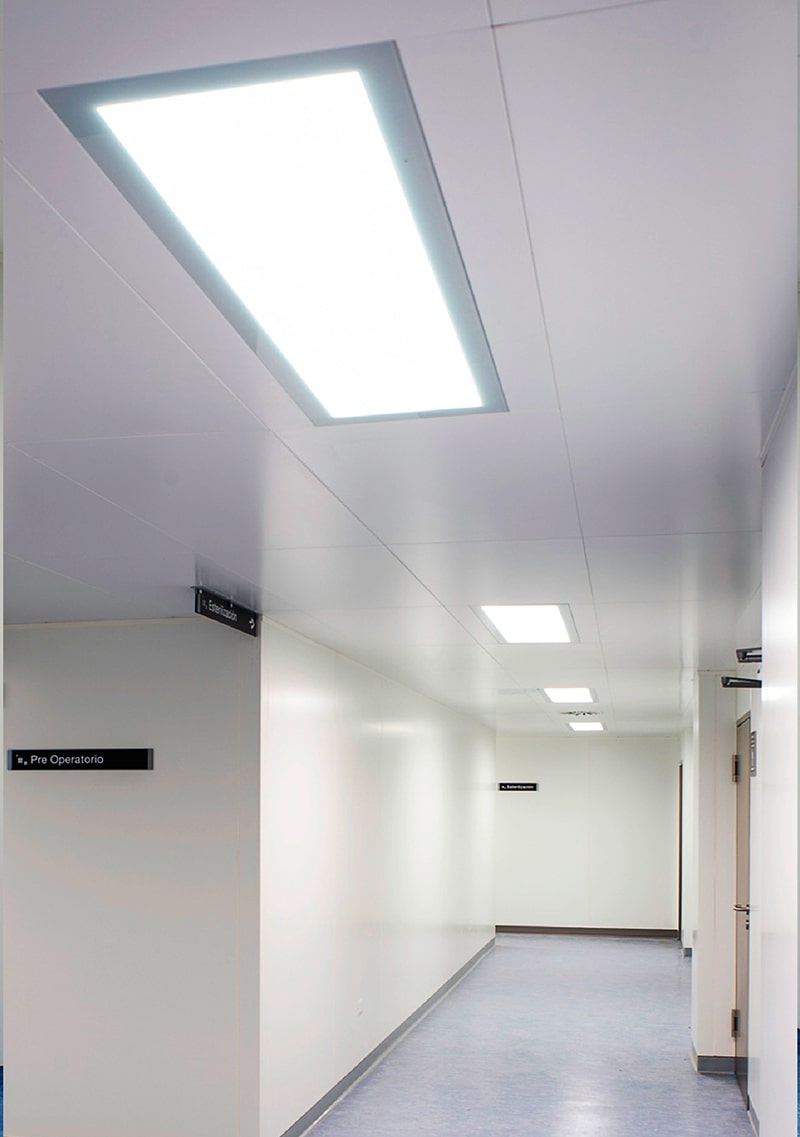
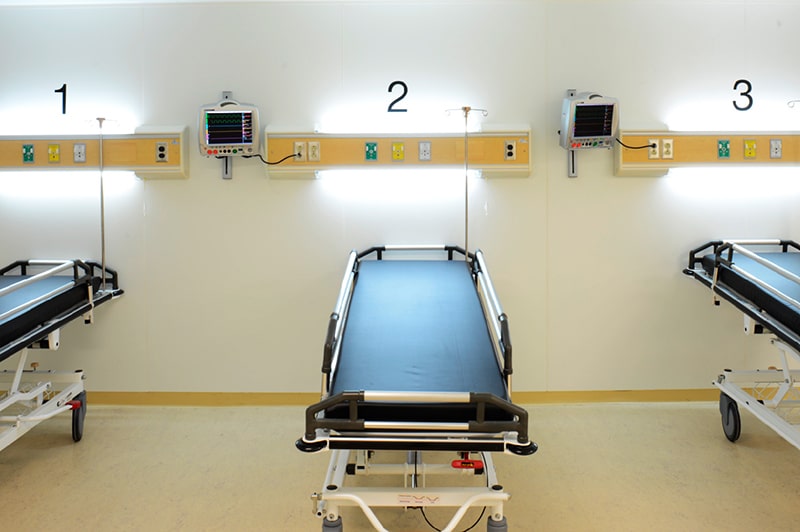
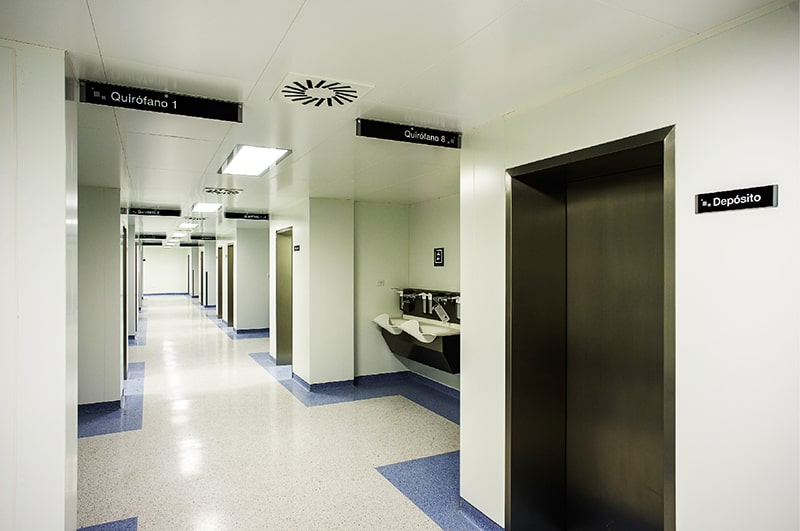
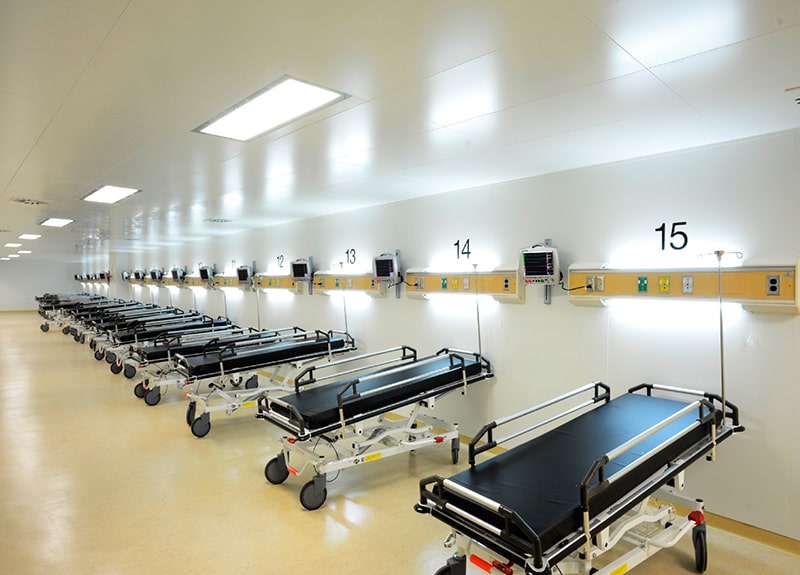
This project was designed and built with the collaboration of Rafael Febres Cordero, Architect, and Hospital Technik.
This Hospital was built in 1891 and it showed us many great architecture lessons for Designing Hospitals in Tropical Environment. Many of the public areas, such as entrance halls and waiting rooms for consulting areas, are located in corridors and open air courtyards with the green presence of vegetation, offering good human quality spaces and atmospheres.
This project is developed at three different levels.
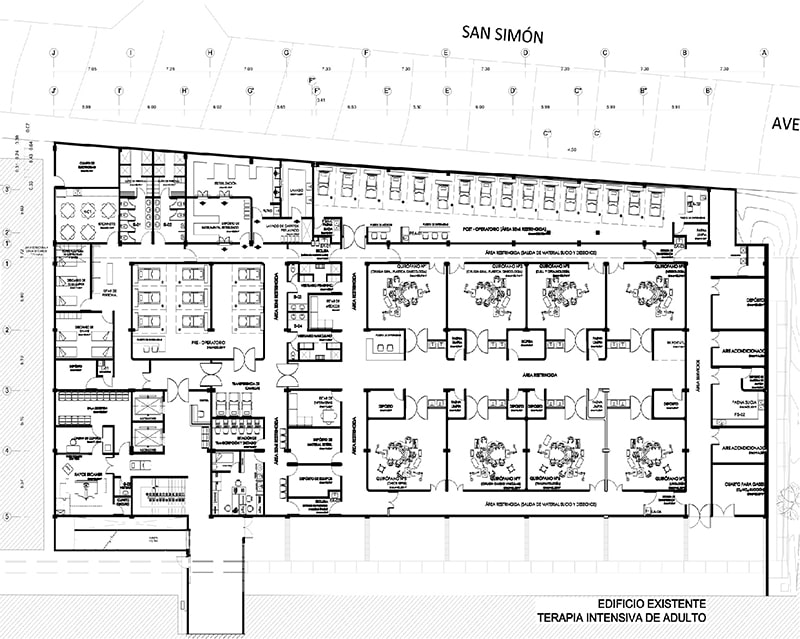
LEVEL 1:
has the pediatric emergency, with trauma-shock located next to the entrance, and also next to the observation rooms. At this level it was necessary to locate the Residence, Medical Guard Rooms.
LEVEL 2:
has the adult emergency, the trauma-shock and examination and treatment rooms right next to the entrance x rays and Offices in the middle surrounded by hallways, observation rooms on the bottom.
The Ground Floor
is where the eight operating theaters are distributed in packs of four with an inner sterilized corridor in the middle and surrounded by non-sterilized corridors pre surgery room.
